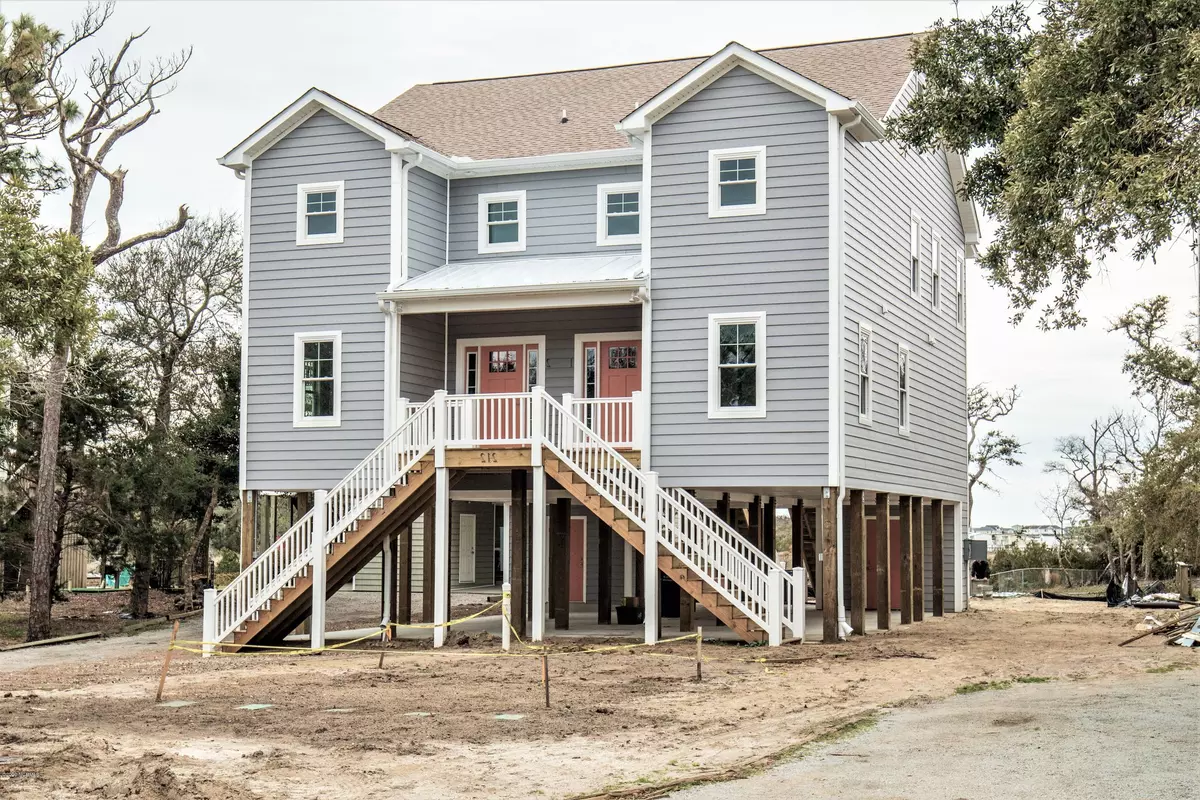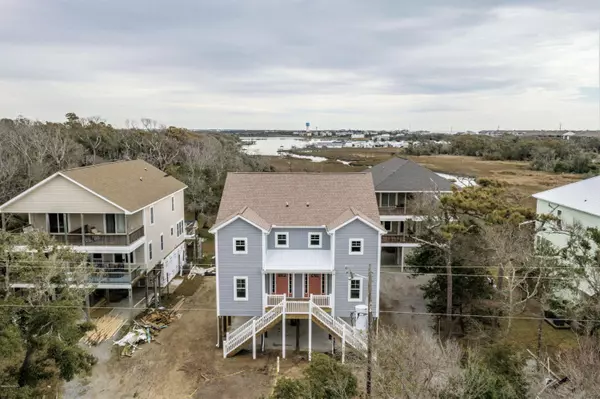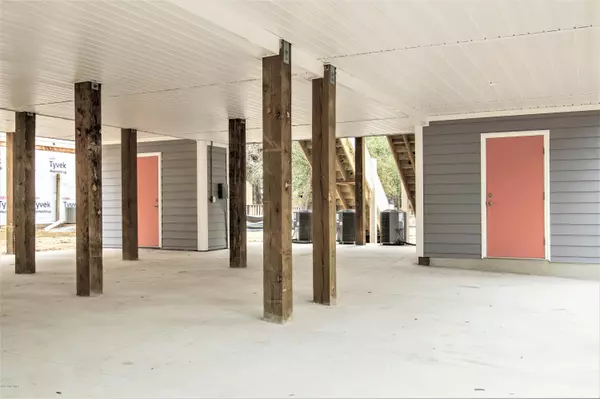$360,000
$369,000
2.4%For more information regarding the value of a property, please contact us for a free consultation.
3 Beds
3 Baths
1,584 SqFt
SOLD DATE : 07/28/2020
Key Details
Sold Price $360,000
Property Type Condo
Sub Type Condominium
Listing Status Sold
Purchase Type For Sale
Square Footage 1,584 sqft
Price per Sqft $227
Subdivision Not In Subdivision
MLS Listing ID 100148037
Sold Date 07/28/20
Style Wood Frame
Bedrooms 3
Full Baths 2
Half Baths 1
HOA Fees $2,514
HOA Y/N Yes
Originating Board North Carolina Regional MLS
Year Built 2019
Property Description
Imagine life at the beach, in a newly built home with an open living floor plan, private elevator, maintenance free exterior and outdoor covered decks with water views of Hoop Pole Creek. It's an easy walk to the beach access, to shops or for an ice cream as you head back home after a long day in the surf. The large kitchen has soft close solid cabinets, SS appliances, granite counters. The shiplap on the walls of the living area creates a unique, beach feel and large windows bring in lots of natural light. The bedroom level has the master bedroom with bath suite, walk in closet and private porch, There are also 2 additional bedrooms with barndoor closets, hall bath and laundry. All baths have tile and all flooring is Luxury Vinyl Plank for easy maintenance. Need more space? There is a large 4th floor bonus room (elevator does not access this floor). Below is covered parking and storage for your beach toys. Hurricane rated windows, vinyl railings and Everlast Advanced Composite siding that never needs painting make for low maintenance living. This is a reverse floor plan, taking advantage of the views from the 3rd floor living area. See floor plans and building specifications in the documents. Coastal Heritage Construction is the 2019 Best of Show winner of the HBA Craven-Pamlico Parade of homes.
Completion date expected be end of February. HOA fee includes Wind and Hail/Flood insurances, septic and lawn maintenance. Docs to be recorded.
Location
State NC
County Carteret
Community Not In Subdivision
Zoning res
Direction From Morehead City over the Atlantic Beach Causeway, turn Right onto Fort Macon. Follow to Lee Drive on Right (Shell gas station on the corner), 212 is on the right.
Location Details Island
Rooms
Basement None
Primary Bedroom Level Non Primary Living Area
Interior
Interior Features Elevator, 9Ft+ Ceilings, Reverse Floor Plan, Walk-in Shower, Walk-In Closet(s)
Heating Electric, Heat Pump
Cooling Central Air, Zoned
Flooring LVT/LVP, Tile, See Remarks
Fireplaces Type None
Fireplace No
Window Features DP50 Windows
Appliance Stove/Oven - Electric, Microwave - Built-In, Dishwasher
Laundry Laundry Closet
Exterior
Garage On Site, Shared Driveway
Carport Spaces 1
Waterfront No
View Creek/Stream, Marsh View
Roof Type Architectural Shingle,Metal
Porch Covered, Deck
Building
Story 3
Entry Level Three Or More
Foundation Other, Raised
Sewer Septic On Site
Water Municipal Water
New Construction Yes
Others
Tax ID 636516739353000
Acceptable Financing Cash, Conventional
Listing Terms Cash, Conventional
Special Listing Condition None
Read Less Info
Want to know what your home might be worth? Contact us for a FREE valuation!

Our team is ready to help you sell your home for the highest possible price ASAP


"My job is to find and attract mastery-based agents to the office, protect the culture, and make sure everyone is happy! "






