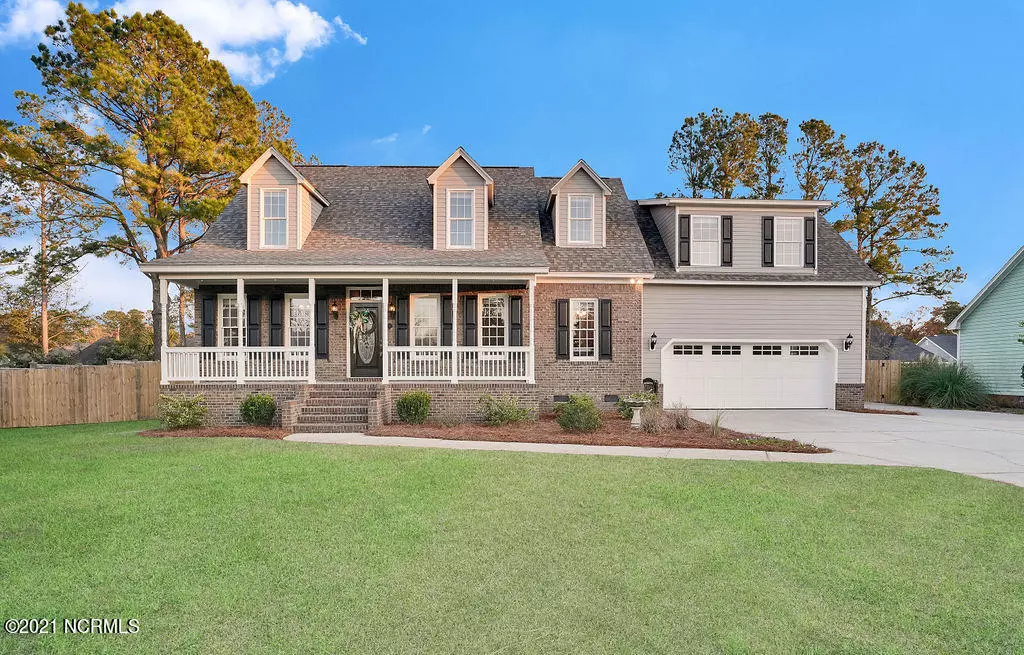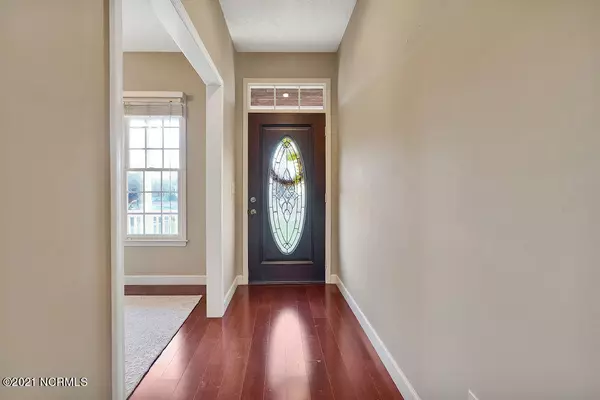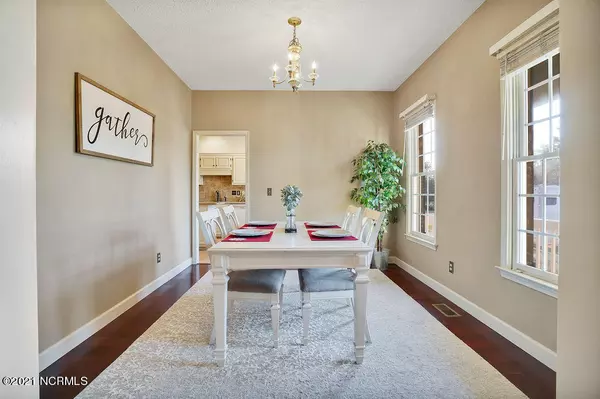$493,000
$482,900
2.1%For more information regarding the value of a property, please contact us for a free consultation.
4 Beds
4 Baths
2,894 SqFt
SOLD DATE : 02/08/2021
Key Details
Sold Price $493,000
Property Type Single Family Home
Sub Type Single Family Residence
Listing Status Sold
Purchase Type For Sale
Square Footage 2,894 sqft
Price per Sqft $170
Subdivision Kirkland Estates
MLS Listing ID 100250761
Sold Date 02/08/21
Style Wood Frame
Bedrooms 4
Full Baths 3
Half Baths 1
HOA Y/N No
Originating Board North Carolina Regional MLS
Year Built 1995
Lot Size 0.480 Acres
Acres 0.48
Lot Dimensions irregular
Property Description
New Year! New Home! And this one will not disappoint! Convenienlty located right off Porters Neck Rd on a 1/2 acre lot, this 4 bedroom, 3.5 bath with a massive bonus room (that could be another bedroom, entertainment room, in law suite or whatever you choose) is sure to make living easy! The master bedroom is located downstairs with remaining bedrooms upstairs. Large screened in porch is ideal for outdoor living. Theres room for outdoor furniture and outdoor dining! The backyard has a new privacy fence, workshop, and plenty of room for the kids or pups to play! The bones of a home is what make s a good house great and there has been no expense spared in these updates. Over $70k of updates to include: New roof (2019), Cedar siding replaced with Hardie cement fiberboard and painted, new windows, new posts on the front porch, new insulation under the house, privacy fence with large doors for access. Impeccably maintained and ready for new owners to cosmetically update if they choose! Great floorplan! Great location on a 1/2 acre lot with NO HOA! Schedule to see it today!
Location
State NC
County New Hanover
Community Kirkland Estates
Zoning R-15
Direction Market Street to Porters Neck Rd. Porters Neck Rd to right on Lantana Lane. House is 4th house on the left.
Location Details Mainland
Rooms
Other Rooms Workshop
Basement Crawl Space
Primary Bedroom Level Primary Living Area
Interior
Interior Features Workshop, Master Downstairs, Ceiling Fan(s), Pantry, Walk-in Shower, Walk-In Closet(s)
Heating Heat Pump
Cooling Central Air
Flooring Carpet, Wood
Fireplaces Type Gas Log
Fireplace Yes
Window Features Blinds
Appliance Water Softener, Washer, Stove/Oven - Electric, Refrigerator, Microwave - Built-In, Dryer, Dishwasher
Laundry Inside
Exterior
Exterior Feature Irrigation System, Gas Logs
Garage On Site
Garage Spaces 2.0
Waterfront No
Roof Type Architectural Shingle
Porch Covered, Deck, Porch, Screened
Building
Story 2
Entry Level Two
Sewer Municipal Sewer
Water Well
Structure Type Irrigation System,Gas Logs
New Construction No
Others
Tax ID R03705-006-002-000
Acceptable Financing FHA
Listing Terms FHA
Special Listing Condition None
Read Less Info
Want to know what your home might be worth? Contact us for a FREE valuation!

Our team is ready to help you sell your home for the highest possible price ASAP


"My job is to find and attract mastery-based agents to the office, protect the culture, and make sure everyone is happy! "






