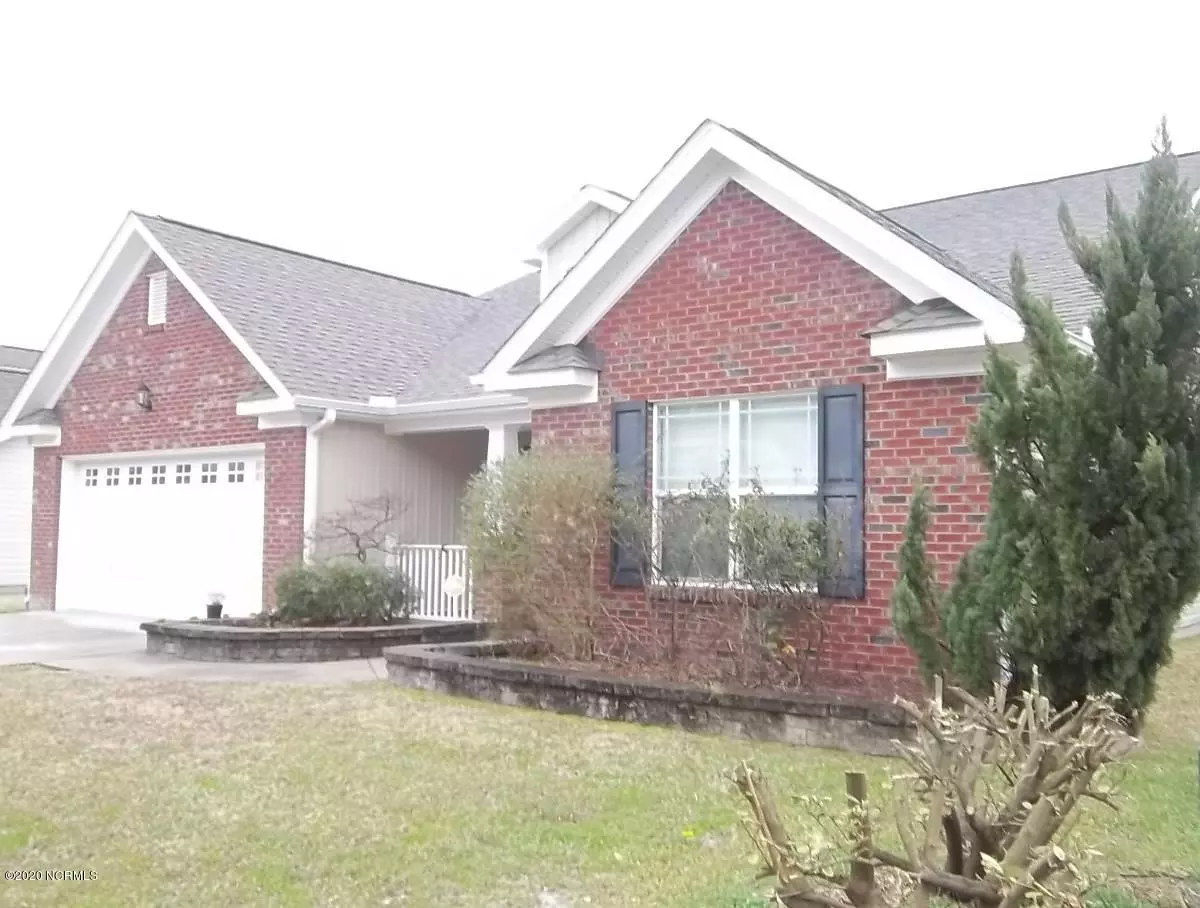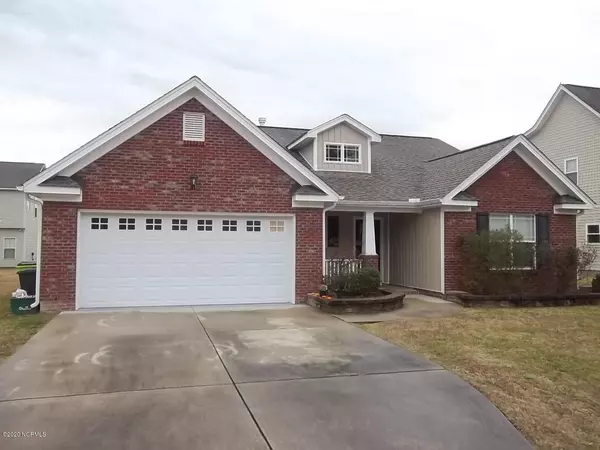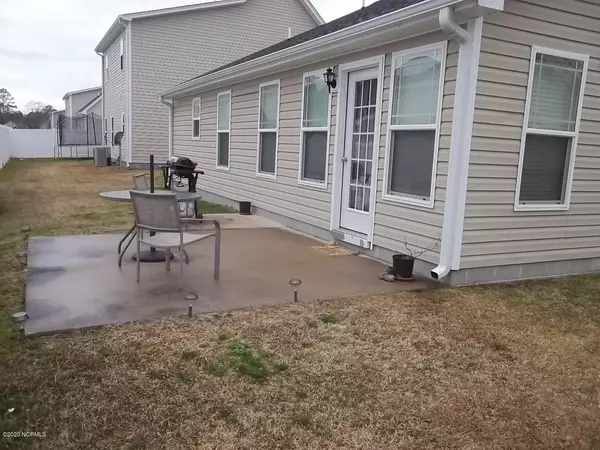$154,500
$167,900
8.0%For more information regarding the value of a property, please contact us for a free consultation.
3 Beds
2 Baths
1,417 SqFt
SOLD DATE : 06/25/2020
Key Details
Sold Price $154,500
Property Type Single Family Home
Sub Type Single Family Residence
Listing Status Sold
Purchase Type For Sale
Square Footage 1,417 sqft
Price per Sqft $109
Subdivision Falcon Bridge
MLS Listing ID 100205614
Sold Date 06/25/20
Style Wood Frame
Bedrooms 3
Full Baths 2
HOA Y/N No
Originating Board North Carolina Regional MLS
Year Built 2009
Lot Size 5,663 Sqft
Acres 0.13
Lot Dimensions 62 x 90 x 62 x 90
Property Description
This Falcon Bridge single level charmer is ready for new owners! Please excuse the clutter as current tenant is in process of moving just in time for you to call this your new home (Tenants' Rights through March 2020). Enjoy Havelock School assignments with NO CITY TAXES. This home's three bedrooms include a Main Bedroom Suite with high ceilings, generous closet space and adjoining 5-piece bathroom complete with double-sink vanity, separate shower and soaking tub. Kitchen upgrades include granite counter tops, back-splash and informal dining bar, pantry and tiled flooring. Kitchen flows into a main dining area featuring wood flooring and access to back entertaining patio. This home's living area, with high ceilings and gas fireplace, add to the luxurious yet comfy vibe of the space. HOA covers lawn care and with low maintenance brick and vinyl exterior leaves more time for fun. Location is close to Marine Corps Air Station Cherry Point, a short drive to Historic New Bern, area beaches, coastal attractions and NC recreational sites. Be sure to get a look at this one before it is gone!
Location
State NC
County Craven
Community Falcon Bridge
Zoning Residential
Direction Hwy 70 West to Falcon Bridge subdivision (Falcon Bridge Drive) just off service road near Flanner's Beach Road, left onto Hawks Bluff, right onto Peregrine Ridge, 440 on right side.
Location Details Mainland
Rooms
Primary Bedroom Level Primary Living Area
Interior
Interior Features Master Downstairs, Vaulted Ceiling(s), Ceiling Fan(s), Pantry, Walk-in Shower, Eat-in Kitchen, Walk-In Closet(s)
Heating Heat Pump
Cooling Central Air
Flooring Carpet, Tile, Wood
Fireplaces Type Gas Log
Fireplace Yes
Window Features Blinds
Appliance Stove/Oven - Electric, Refrigerator, Microwave - Built-In, Dishwasher
Laundry Inside
Exterior
Exterior Feature None
Garage Off Street, On Site, Paved
Garage Spaces 2.0
Roof Type Architectural Shingle
Porch Covered, Patio, Porch
Building
Story 1
Entry Level One
Foundation Slab
Sewer Municipal Sewer
Water Municipal Water
Structure Type None
New Construction No
Others
Tax ID 7-054-9-113
Acceptable Financing Cash, Conventional, FHA, VA Loan
Listing Terms Cash, Conventional, FHA, VA Loan
Special Listing Condition None
Read Less Info
Want to know what your home might be worth? Contact us for a FREE valuation!

Our team is ready to help you sell your home for the highest possible price ASAP


"My job is to find and attract mastery-based agents to the office, protect the culture, and make sure everyone is happy! "






