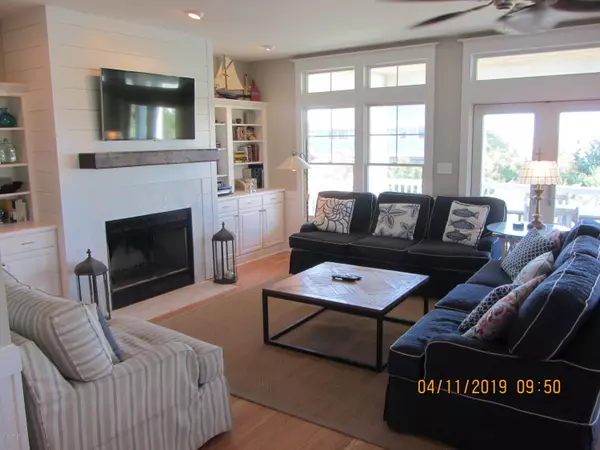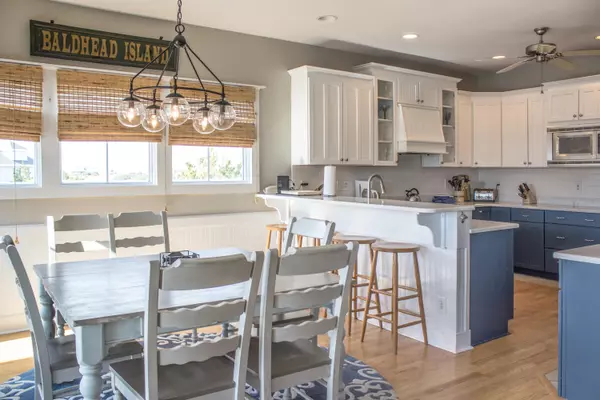$975,000
$999,000
2.4%For more information regarding the value of a property, please contact us for a free consultation.
4 Beds
4 Baths
2,368 SqFt
SOLD DATE : 01/06/2020
Key Details
Sold Price $975,000
Property Type Single Family Home
Sub Type Single Family Residence
Listing Status Sold
Purchase Type For Sale
Square Footage 2,368 sqft
Price per Sqft $411
Subdivision Stage I
MLS Listing ID 100107044
Sold Date 01/06/20
Style Wood Frame
Bedrooms 4
Full Baths 3
Half Baths 1
HOA Fees $390
HOA Y/N Yes
Originating Board North Carolina Regional MLS
Year Built 2002
Annual Tax Amount $10,372
Lot Size 10,019 Sqft
Acres 0.23
Lot Dimensions 102 X 100 X 100 X 98
Property Description
Executive 4 BR 3 1/2 BA OCEANVIEW Home, New Kitchen w/Custom Cabinetry & White Cultural Marble Counters, Stainless Steel Appliances, TV, work station, Utility Rm w/Laundry sink, Ceiling Fans thru out, Hardwood floors, Fireplace, Large Transom Windows across the rear of the home for great views & light, Porch Wraps the back of the home, All BR's have TV's, Master Suite on main level w/Porch access, Private MBR Bath, Dble sinks, walk in closet, Ceramic Tile Shower, 2nd Master Suite upstairs w/Deck Access & w/private bath w/Tub/Shower, large closets, Third BR has 2 Trundle Beds, 4th/Queen Bedding & has deck access, Large Hall Bath w/dble sinks, tub/shower, 2 New Golf Carts (6 & 4) , DBLE cart Garage w/Elec garage door opener, Furnished, Bikes - Great Rental Revenue - Equity Membership/Shoals
Location
State NC
County Brunswick
Community Stage I
Zoning RESIDENTIAL
Direction Leaving Harbour on West BHW past club - 354 South Bald Head Wynd on right
Location Details Island
Rooms
Other Rooms Shower
Basement None
Primary Bedroom Level Primary Living Area
Interior
Interior Features Master Downstairs, 9Ft+ Ceilings, Ceiling Fan(s), Furnished, Walk-in Shower, Walk-In Closet(s)
Heating Electric, Heat Pump, Zoned
Cooling Central Air, Zoned
Flooring Tile, Wood
Window Features Blinds
Appliance Washer, Stove/Oven - Electric, Refrigerator, Microwave - Built-In, Ice Maker, Dryer, Dishwasher
Laundry Hookup - Dryer, In Garage, Washer Hookup, Inside
Exterior
Exterior Feature Outdoor Shower
Garage Off Street, Unpaved
Garage Spaces 2.0
Waterfront No
Waterfront Description Water Access Comm
View Ocean, Water
Roof Type Architectural Shingle,Shingle
Porch Covered, Porch
Building
Lot Description Dunes, Open Lot
Story 2
Entry Level Two
Foundation Other
Sewer Municipal Sewer
Water Municipal Water
Structure Type Outdoor Shower
New Construction No
Others
Tax ID 2641a024
Acceptable Financing Cash, Conventional
Listing Terms Cash, Conventional
Special Listing Condition None
Read Less Info
Want to know what your home might be worth? Contact us for a FREE valuation!

Our team is ready to help you sell your home for the highest possible price ASAP


"My job is to find and attract mastery-based agents to the office, protect the culture, and make sure everyone is happy! "






