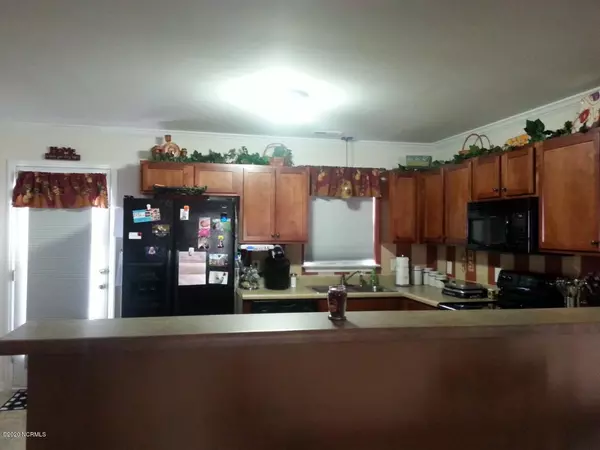$92,500
$99,000
6.6%For more information regarding the value of a property, please contact us for a free consultation.
3 Beds
3 Baths
1,537 SqFt
SOLD DATE : 03/17/2020
Key Details
Sold Price $92,500
Property Type Townhouse
Sub Type Townhouse
Listing Status Sold
Purchase Type For Sale
Square Footage 1,537 sqft
Price per Sqft $60
Subdivision Manning Forest
MLS Listing ID 100200126
Sold Date 03/17/20
Style Wood Frame
Bedrooms 3
Full Baths 2
Half Baths 1
HOA Fees $840
HOA Y/N Yes
Originating Board North Carolina Regional MLS
Year Built 2006
Lot Size 1,307 Sqft
Acres 0.03
Lot Dimensions .03
Property Description
Spacious end unit town home in a quiet hidden community close to Vidant Medical Center and the new bypass. Move in ready with a new HVAC and roof in 2018. This beautiful home has an open floor plan, separate laundry and half bath on the lower level. Outdoor space includes a nice sized privacy fenced patio. The kitchen has all the cabinets and counter space you will need and a great sight line to the main living area. Upstairs you will find three good sized bedrooms and two full baths. The attic is accessed by pull down stairs and is floored for great storage. Call to schedule your visit toady.
Location
State NC
County Pitt
Community Manning Forest
Zoning Res
Direction Take Dickenson Rd west from Arlington Blvd then turn left onto Williams Rd. Manning Forest will be on the right. Turn onto Manning forest Dr pass the pond to the end of the first building on the right.
Location Details Mainland
Rooms
Primary Bedroom Level Non Primary Living Area
Interior
Interior Features Foyer, Ceiling Fan(s), Pantry, Walk-In Closet(s)
Heating Electric, Heat Pump
Cooling Central Air
Flooring Carpet, Laminate, Vinyl
Fireplaces Type None
Fireplace No
Window Features Thermal Windows,Blinds
Appliance Stove/Oven - Electric, Microwave - Built-In, Disposal
Laundry Inside
Exterior
Garage None, Off Street, On Site, Paved
Roof Type Composition
Porch Patio
Building
Story 1
Entry Level Two
Foundation Slab
Sewer Municipal Sewer
Water Municipal Water
New Construction No
Others
Tax ID 74091
Acceptable Financing Conventional, FHA, VA Loan
Listing Terms Conventional, FHA, VA Loan
Special Listing Condition None
Read Less Info
Want to know what your home might be worth? Contact us for a FREE valuation!

Our team is ready to help you sell your home for the highest possible price ASAP


"My job is to find and attract mastery-based agents to the office, protect the culture, and make sure everyone is happy! "






