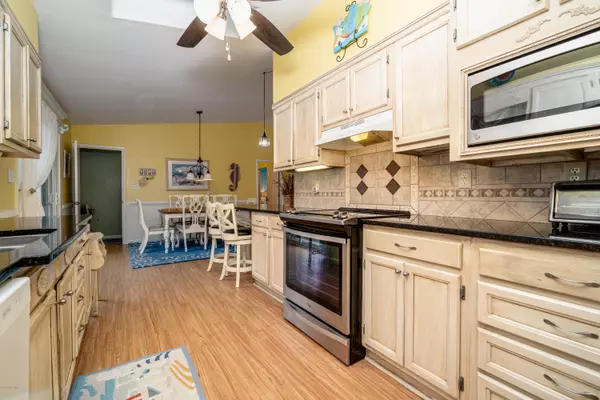$470,000
$495,000
5.1%For more information regarding the value of a property, please contact us for a free consultation.
3 Beds
2 Baths
1,848 SqFt
SOLD DATE : 12/14/2020
Key Details
Sold Price $470,000
Property Type Single Family Home
Sub Type Single Family Residence
Listing Status Sold
Purchase Type For Sale
Square Footage 1,848 sqft
Price per Sqft $254
Subdivision Not In Subdivision
MLS Listing ID 100241554
Sold Date 12/14/20
Style Wood Frame
Bedrooms 3
Full Baths 2
HOA Y/N No
Originating Board North Carolina Regional MLS
Year Built 1982
Lot Size 0.334 Acres
Acres 0.33
Lot Dimensions 94x150x107x150
Property Description
Come home to this completely renovated coastal dream! Very well kept, split level, reverse floor plan one block to the beach access! Great kitchen features granite countertops, tile backsplash, and skylights allowing natural sunlight! Large open living and dining are complete with an electric fireplace with spacious front and private back decks offering ICW views! Enjoy the ocean breezes over dinner and drinks or entertaining on the generous screened porch! Inviting and charming with meticulous landscaping provides privacy. Beautifully decorated large bedrooms and baths with plenty of storage throughout. Separate HVAC units control comfort. Added living area and bonus room downstairs is great for the kids or privacy for visitors. One car garage and huge storage area keeps beach toys and bikes! Private outdoor shower and patio to grill and chill welcome you home from a day at the beach! Easy to maintain vinyl deck railings. No flood zone! Summer rentals provide excellent income with potential to better by including all months, if desired! This beauty is conveniently located to enjoy all the things Emerald Isle and Crystal Coast has to offer! Give us a call for a private showing!
Location
State NC
County Carteret
Community Not In Subdivision
Zoning R
Direction Hwy 58 towards Salter Path. Property on Left (Soundside). Look for sign.
Location Details Island
Rooms
Primary Bedroom Level Primary Living Area
Interior
Interior Features Reverse Floor Plan, Skylights
Heating Heat Pump
Cooling Central Air
Appliance Water Softener, Stove/Oven - Electric, Refrigerator, Microwave - Built-In
Exterior
Exterior Feature Outdoor Shower
Garage On Site
Garage Spaces 5.0
Pool None
Waterfront No
Waterfront Description ICW View
View Sound View
Roof Type Shingle
Porch Deck, Porch, Screened
Building
Story 1
Entry Level Two
Foundation Other
Sewer Septic On Site
Water Municipal Water
Structure Type Outdoor Shower
New Construction No
Others
Tax ID 6304.19.72.3442000
Acceptable Financing Cash, Conventional, FHA
Listing Terms Cash, Conventional, FHA
Special Listing Condition None
Read Less Info
Want to know what your home might be worth? Contact us for a FREE valuation!

Our team is ready to help you sell your home for the highest possible price ASAP


"My job is to find and attract mastery-based agents to the office, protect the culture, and make sure everyone is happy! "






