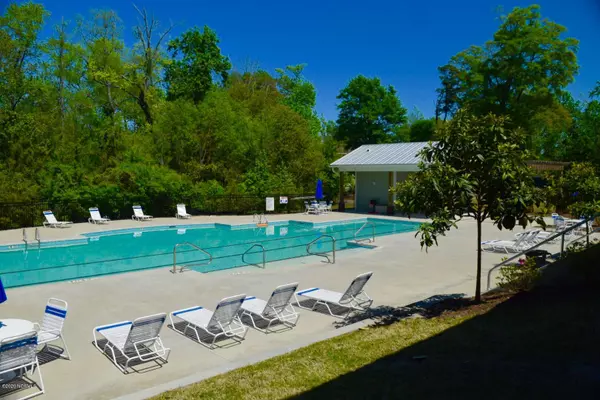$787,814
$708,372
11.2%For more information regarding the value of a property, please contact us for a free consultation.
5 Beds
5 Baths
3,369 SqFt
SOLD DATE : 04/11/2022
Key Details
Sold Price $787,814
Property Type Single Family Home
Sub Type Single Family Residence
Listing Status Sold
Purchase Type For Sale
Square Footage 3,369 sqft
Price per Sqft $233
Subdivision Anchors Bend
MLS Listing ID 100234723
Sold Date 04/11/22
Style Wood Frame
Bedrooms 5
Full Baths 4
Half Baths 1
HOA Fees $780
HOA Y/N Yes
Originating Board North Carolina Regional MLS
Year Built 2021
Lot Size 0.251 Acres
Acres 0.25
Lot Dimensions 75 x 147
Property Description
NEW CONSTRUCTION in ANCHORS BEND in Ogden/Wilmington, Our Kingfisher is one of our most desirable plans. Kitchen opens to Great Room and looks out to large screened porch. It features the Master AND 2 more bedrooms down. Formal dining, spacious breakfast room and seating at the large kitchen island for entertaining. Kitchen is expansive, gas cooktop, stainless appliances. SPRAY FOAM INSULATION IN ATTIC for efficient power usage. Abundance of windows bring the outside in. Screened porch. Upstairs has 2 bedrooms and 2 full baths + gameroom and large convenient walk in unfinished storage. More luxury features include soaking tub and large tile master shower, granite in master bath, tile floors and shower surrounds in all secondary baths, upscale trim throughout living spaces, full sod and irrigation. Large backyard for outdoor entertaining.
Location
State NC
County New Hanover
Community Anchors Bend
Zoning R-20
Direction Market Street to Middle Sound Loop Rd. right at roundabout. Go approx 2 miles to left on Anchors Bend Way. Right on Baldwin Park Drive. House will be way down the street on your left.
Location Details Mainland
Rooms
Basement Crawl Space, None
Primary Bedroom Level Primary Living Area
Interior
Interior Features Foyer, Mud Room, Solid Surface, Master Downstairs, 9Ft+ Ceilings, Tray Ceiling(s), Ceiling Fan(s), Pantry, Walk-in Shower, Walk-In Closet(s)
Heating Heat Pump, Zoned
Cooling Central Air, Zoned
Flooring Carpet, Tile, Wood
Fireplaces Type Gas Log
Fireplace Yes
Window Features DP50 Windows
Appliance Vent Hood, Stove/Oven - Electric, Microwave - Built-In, Disposal, Dishwasher, Cooktop - Gas
Laundry Inside
Exterior
Exterior Feature Irrigation System
Garage Paved
Garage Spaces 2.0
Waterfront No
Waterfront Description None
Roof Type Architectural Shingle
Porch Open, Covered, Patio, Porch, Screened
Building
Story 2
Entry Level Two
Sewer Municipal Sewer
Water Municipal Water
Structure Type Irrigation System
New Construction Yes
Others
Tax ID R04400-004-162-000
Acceptable Financing Cash, Conventional
Listing Terms Cash, Conventional
Special Listing Condition None
Read Less Info
Want to know what your home might be worth? Contact us for a FREE valuation!

Our team is ready to help you sell your home for the highest possible price ASAP


"My job is to find and attract mastery-based agents to the office, protect the culture, and make sure everyone is happy! "






