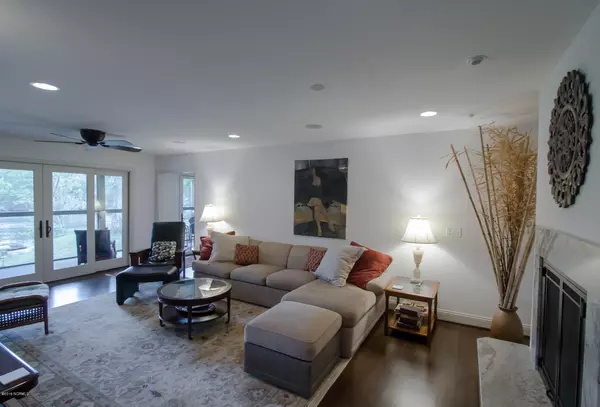$625,000
$650,000
3.8%For more information regarding the value of a property, please contact us for a free consultation.
4 Beds
4 Baths
3,131 SqFt
SOLD DATE : 11/18/2019
Key Details
Sold Price $625,000
Property Type Single Family Home
Sub Type Single Family Residence
Listing Status Sold
Purchase Type For Sale
Square Footage 3,131 sqft
Price per Sqft $199
Subdivision Shearin Hills
MLS Listing ID 100176075
Sold Date 11/18/19
Style Wood Frame
Bedrooms 4
Full Baths 3
Half Baths 1
HOA Y/N No
Originating Board North Carolina Regional MLS
Year Built 1987
Lot Size 1.140 Acres
Acres 1.14
Lot Dimensions irregular
Property Description
Extraordinary Riverfront estate Property for sale! This magnificent 4 Bedroom, 3.5 Bath Serenity-Filled Custom Home, sits high upon a bluff & well outside of any flood zone! The rare peninsula Location overlooks the riverfront & includes a deep water pier & commercial grade 50+ foot boat dock. In addition to this very peaceful and calming Waterfront Home that was completely remodeled in 2014 , there is a huge 2 story boat barn storage garage with roll up doors. The upstairs of the boat barn could easily be finished off into additional living quarters for guests or caretakers. This property may also be sub-dividable into two parcels, if the new buyer chooses to.
Location
State NC
County New Hanover
Community Shearin Hills
Zoning R-20
Direction From I-40, take Exit 414 for Castle Hayne, left onto Holly Shelter Rd. Go past 1 traffic light, then make first right (it's the first marked street) onto Blossom Ferry Rd,. Cross railroad track & shortly after road becomes unpaved. Continue ahead. Make 1st left after road becomes unpaved (just before row of mailboxes) & follow around. Look for signs to property. Driveway on left of 2 story garage
Location Details Mainland
Rooms
Other Rooms Barn(s), Storage, Workshop
Basement Crawl Space, None
Primary Bedroom Level Primary Living Area
Interior
Interior Features Foyer, Mud Room, Workshop, Master Downstairs, 9Ft+ Ceilings, Tray Ceiling(s), Vaulted Ceiling(s), Ceiling Fan(s), Pantry, Walk-in Shower, Wet Bar, Eat-in Kitchen, Walk-In Closet(s)
Heating Electric, Forced Air, Heat Pump
Cooling Central Air
Flooring Wood
Fireplaces Type Gas Log
Fireplace Yes
Window Features Blinds
Appliance Vent Hood, Refrigerator, Microwave - Built-In, Dishwasher, Cooktop - Electric, Convection Oven
Laundry Inside
Exterior
Garage Circular Driveway, On Site, Paved
Garage Spaces 6.0
Waterfront Yes
Waterfront Description Water Access Comm,Water Depth 4+,Waterfront Comm,Creek,Sailboat Accessible
View Marsh View, River, Water
Roof Type Architectural Shingle
Porch Open, Covered, Deck, Enclosed, Porch
Building
Lot Description Dead End
Story 2
Entry Level Two
Sewer Septic On Site
Water Well
New Construction No
Others
Tax ID R01100-006-007-003
Acceptable Financing Cash, Conventional
Listing Terms Cash, Conventional
Special Listing Condition None
Read Less Info
Want to know what your home might be worth? Contact us for a FREE valuation!

Our team is ready to help you sell your home for the highest possible price ASAP


"My job is to find and attract mastery-based agents to the office, protect the culture, and make sure everyone is happy! "






