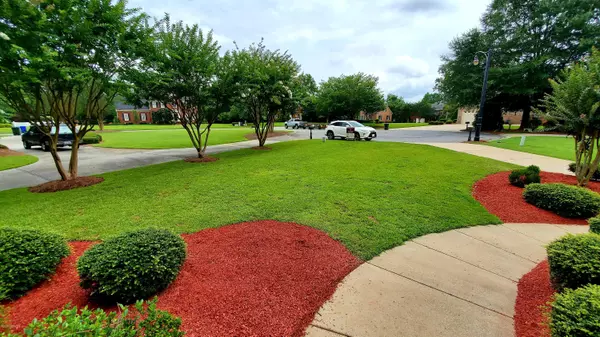$457,000
$457,000
For more information regarding the value of a property, please contact us for a free consultation.
5 Beds
5 Baths
3,588 SqFt
SOLD DATE : 08/17/2020
Key Details
Sold Price $457,000
Property Type Single Family Home
Sub Type Single Family Residence
Listing Status Sold
Purchase Type For Sale
Square Footage 3,588 sqft
Price per Sqft $127
Subdivision Brook Valley
MLS Listing ID 100223515
Sold Date 08/17/20
Style Wood Frame
Bedrooms 5
Full Baths 4
Half Baths 1
HOA Fees $150
HOA Y/N Yes
Originating Board North Carolina Regional MLS
Year Built 2004
Lot Size 0.520 Acres
Acres 0.52
Lot Dimensions 35x161.48
Property Description
This home is an absolute designer's dream come true!! This home is situated on a mature landscaped cul-de-sac lot with 5 bedrooms, 4.5 baths (the 5th bedroom could be used as a bonus space)a formal dining, office and double attached garage. The grand entry way invites you into the large living space with a gas log fireplace, vaulted ceiling and tons of natural light. The spacious sun filled kitchen offers glistening granite countertops, stainless steel appliances, a large pantry and breakfast bar. The master suite includes trey ceiling, private siting space, his and her sink, tile walk-shower, jetted tub and walk-in closet.
The peaceful backyard offers a covered porch and side screened porch that is great for relaxing or entertaining family and friends. This home is a must see!!
Location
State NC
County Pitt
Community Brook Valley
Zoning Res
Direction Off of Greenville Blvd, turn right onto Adams Blvd, then turn left onto Bloomsbury Road, then turn right onto Vauxhall Ct.
Location Details Mainland
Rooms
Basement Crawl Space
Primary Bedroom Level Primary Living Area
Interior
Interior Features Solid Surface, Master Downstairs, 9Ft+ Ceilings, Tray Ceiling(s), Ceiling Fan(s), Central Vacuum, Pantry, Walk-in Shower, Walk-In Closet(s)
Heating Natural Gas
Cooling Central Air
Flooring Carpet, Tile, Wood
Fireplaces Type Gas Log
Fireplace Yes
Window Features Thermal Windows,Blinds
Appliance Stove/Oven - Gas, Microwave - Built-In, Dishwasher
Laundry Hookup - Dryer, Washer Hookup
Exterior
Garage Paved
Garage Spaces 2.0
Waterfront No
Roof Type Architectural Shingle
Porch Covered, Porch, Screened
Building
Lot Description Cul-de-Sac Lot
Story 2
Entry Level Two
Sewer Municipal Sewer
Water Municipal Water
New Construction No
Others
Tax ID 57874
Acceptable Financing Cash, Conventional, FHA, VA Loan
Listing Terms Cash, Conventional, FHA, VA Loan
Special Listing Condition None
Read Less Info
Want to know what your home might be worth? Contact us for a FREE valuation!

Our team is ready to help you sell your home for the highest possible price ASAP


"My job is to find and attract mastery-based agents to the office, protect the culture, and make sure everyone is happy! "






