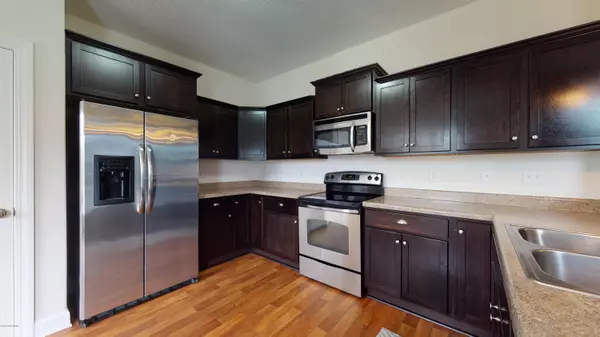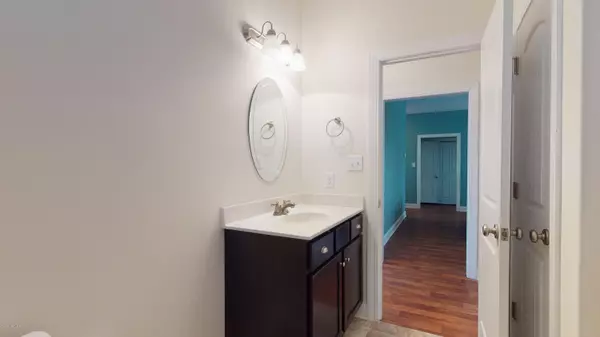$193,000
$195,000
1.0%For more information regarding the value of a property, please contact us for a free consultation.
3 Beds
2 Baths
1,545 SqFt
SOLD DATE : 06/24/2020
Key Details
Sold Price $193,000
Property Type Single Family Home
Sub Type Single Family Residence
Listing Status Sold
Purchase Type For Sale
Square Footage 1,545 sqft
Price per Sqft $124
Subdivision Longleaf Pines
MLS Listing ID 100211773
Sold Date 06/24/20
Style Wood Frame
Bedrooms 3
Full Baths 2
HOA Fees $198
HOA Y/N Yes
Originating Board North Carolina Regional MLS
Year Built 2012
Annual Tax Amount $1,662
Lot Size 7,841 Sqft
Acres 0.18
Lot Dimensions 122x66x107x65
Property Description
This Move in Ready Home is waiting for YOU. Located in the fantastic community of Longleaf Pines. This home has a Open concept floorpan with a large kitchen and dining area perfect for entertaining. The spacious living room has a gas fireplace. The large master suite features a walk-in closets and double vanities in the master bathroom. This home is ideal for children or pets with a large fenced in backyard. Great location to MCAS Cherry Pt., Downtown New Bern and in the Creekside Elementary School District. Call today for more information or be sure to visit the 3D virtual tour.
Location
State NC
County Craven
Community Longleaf Pines
Zoning Residential
Direction From US-70E towards Cherry Pt, turn right onto W Thurman Road, turn right again onto W. Thurman Road, turn left onto Old Airport Rd, turn left onto Austin Ave, turn right onto Macy Ct.
Location Details Mainland
Rooms
Primary Bedroom Level Primary Living Area
Interior
Interior Features Foyer, Master Downstairs, 9Ft+ Ceilings, Pantry, Eat-in Kitchen, Walk-In Closet(s)
Heating Heat Pump
Cooling Central Air
Flooring LVT/LVP, Carpet, Vinyl
Fireplaces Type Gas Log
Fireplace Yes
Window Features Blinds
Appliance Stove/Oven - Electric, Refrigerator, Microwave - Built-In, Disposal, Dishwasher
Laundry Laundry Closet
Exterior
Exterior Feature None
Garage Paved
Garage Spaces 2.0
Pool None
Waterfront Description None
Roof Type Shingle
Porch Patio
Building
Lot Description Cul-de-Sac Lot
Story 1
Entry Level One
Foundation Slab
Sewer Municipal Sewer
Water Municipal Water
Architectural Style Patio
Structure Type None
New Construction No
Others
Tax ID 7-104-A-048
Acceptable Financing Cash, Conventional, FHA, VA Loan
Listing Terms Cash, Conventional, FHA, VA Loan
Special Listing Condition None
Read Less Info
Want to know what your home might be worth? Contact us for a FREE valuation!

Our team is ready to help you sell your home for the highest possible price ASAP


"My job is to find and attract mastery-based agents to the office, protect the culture, and make sure everyone is happy! "






