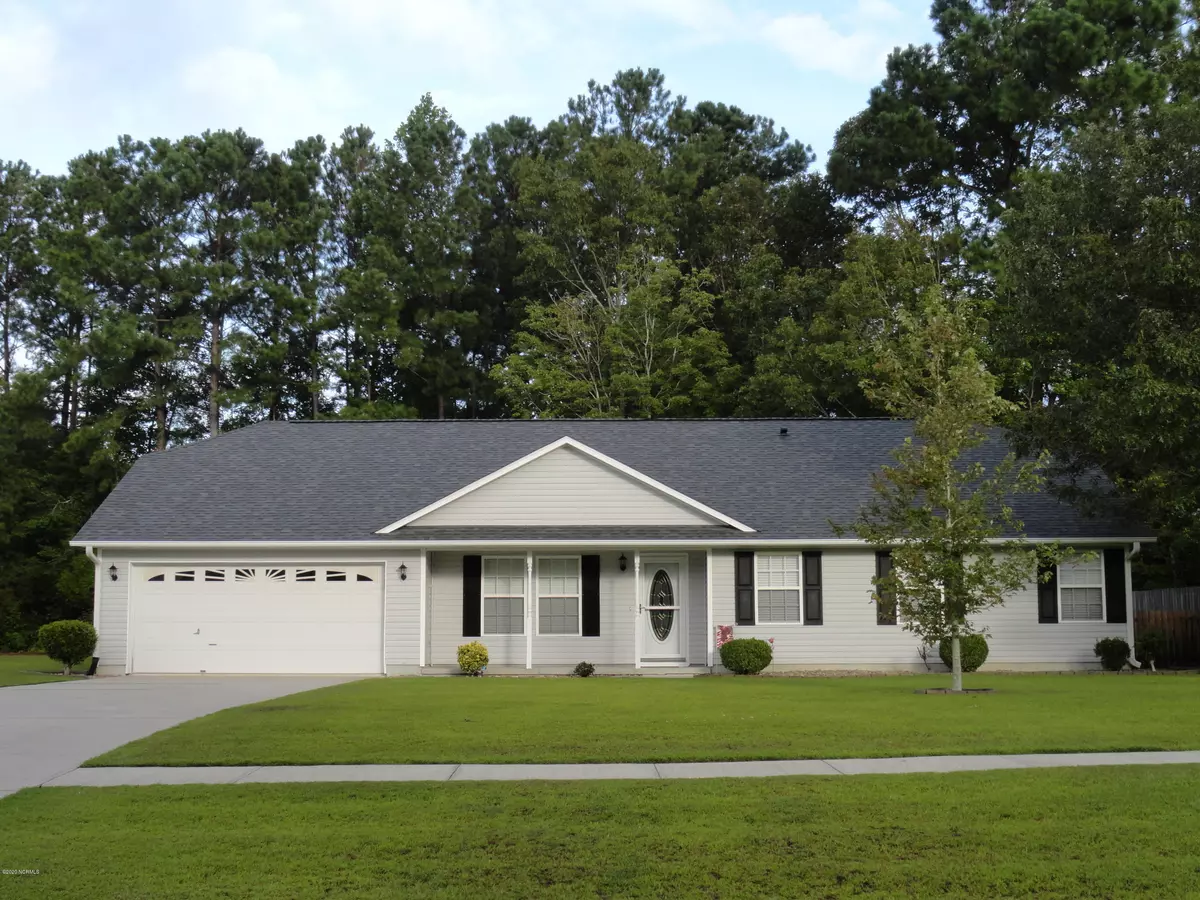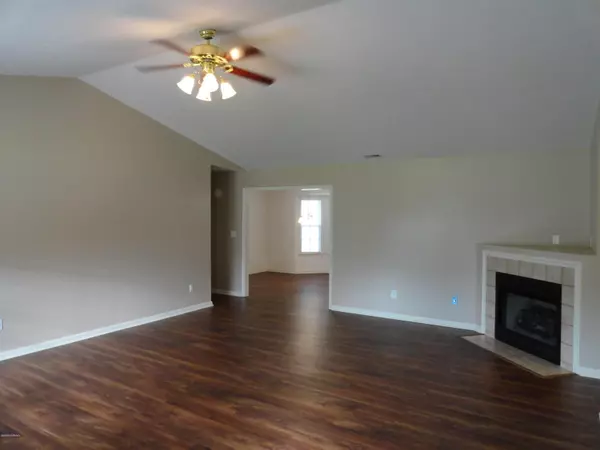$200,000
$196,000
2.0%For more information regarding the value of a property, please contact us for a free consultation.
4 Beds
2 Baths
1,725 SqFt
SOLD DATE : 09/14/2020
Key Details
Sold Price $200,000
Property Type Single Family Home
Sub Type Single Family Residence
Listing Status Sold
Purchase Type For Sale
Square Footage 1,725 sqft
Price per Sqft $115
Subdivision Tucker Creek Estates
MLS Listing ID 100231368
Sold Date 09/14/20
Style Wood Frame
Bedrooms 4
Full Baths 2
HOA Y/N No
Originating Board North Carolina Regional MLS
Year Built 2001
Annual Tax Amount $1,986
Lot Size 0.308 Acres
Acres 0.31
Lot Dimensions 59.2x161.5x77.96x143.39
Property Description
Need 4 bedrooms? Living with Mr. or Mrs. Clean? This is definitely a house you should see! The owners have prepped it perfectly for the market but, more importantly, they have maintained and improved it the 19 years they've lived there. Plank flooring everywhere except the bedrooms have carpet. Open floor plan w/a large living room that opens to the dining area of the kitchen. Breakfast bar for informal meals. Owners Bedroom is spacious with a wall of closets; bath has been redone by 'Bathfitters' (hall bath, too) All within the last 18 months, the following have been replaced: roof, HVAC, shower/tub, flooring throughout, new paint in several rooms. Outside is just as nice! Covered front porch, screened porch in the rear and a patio for outdoor living. 10x12 Storage/workshop added with a brick patio adjacent. Attached two car garage with a generator hookup. Seller installed access from the screen porch to the garage for the generator cord. Smart! That way you can have your generator under cover when in use. Located on a cul-de-sac, far less traffic and kid friendly. Did I mention that picket fence? Wicked cute!
Location
State NC
County Craven
Community Tucker Creek Estates
Zoning Residential
Direction Turn at the light by the Fire House on the west end of Havelock, follow around to the first Farina, turn left. Follow Farina until China Lane. Turn right and house will be on the right with a sign in
Location Details Mainland
Rooms
Primary Bedroom Level Primary Living Area
Interior
Interior Features Workshop, Master Downstairs, Ceiling Fan(s), Pantry, Eat-in Kitchen
Heating Heat Pump
Cooling Central Air
Flooring LVT/LVP, Carpet
Fireplaces Type Gas Log
Fireplace Yes
Window Features Blinds
Appliance Stove/Oven - Electric, Dishwasher
Laundry Laundry Closet, In Hall
Exterior
Parking Features Paved
Garage Spaces 2.0
Roof Type Architectural Shingle
Porch Covered, Patio, Porch, Screened
Building
Lot Description Cul-de-Sac Lot
Story 1
Entry Level One
Foundation Slab
Sewer Municipal Sewer
Water Municipal Water
New Construction No
Others
Tax ID 6-215-1-151
Acceptable Financing Cash, Conventional, FHA, VA Loan
Listing Terms Cash, Conventional, FHA, VA Loan
Special Listing Condition None
Read Less Info
Want to know what your home might be worth? Contact us for a FREE valuation!

Our team is ready to help you sell your home for the highest possible price ASAP


"My job is to find and attract mastery-based agents to the office, protect the culture, and make sure everyone is happy! "






