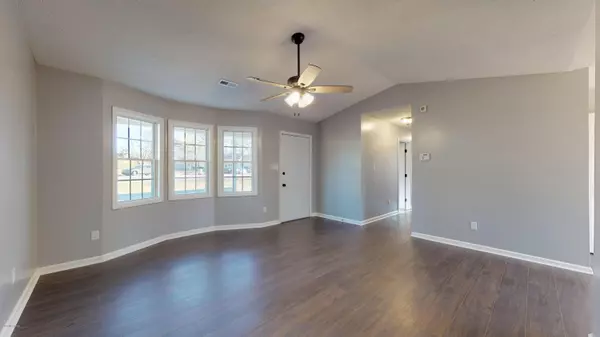$149,900
$149,900
For more information regarding the value of a property, please contact us for a free consultation.
3 Beds
2 Baths
1,072 SqFt
SOLD DATE : 03/13/2020
Key Details
Sold Price $149,900
Property Type Single Family Home
Sub Type Single Family Residence
Listing Status Sold
Purchase Type For Sale
Square Footage 1,072 sqft
Price per Sqft $139
Subdivision Mill Bridge Estate
MLS Listing ID 100201101
Sold Date 03/13/20
Style Wood Frame
Bedrooms 3
Full Baths 2
HOA Y/N No
Originating Board North Carolina Regional MLS
Year Built 1997
Lot Size 0.411 Acres
Acres 0.41
Lot Dimensions 101'x44'x85'x166'x180'
Property Description
Beautiful 3 bedroom, 2 bathroom home within 120 seconds of the Camp Lejeune 172 gate! New roof, new siding, front porch, back deck, wired work shed, cul de sac location! Upon entering the home you'll be greeted by the freshly painted living room, bathing in natural light from the large bay window, leading into the kitchen. The kitchen features brand new counter tops, stainless steel appliances and leads to the large two car garage or the open back deck through the sliding glass door. As you move toward the bedrooms you'll pass the brand new washer and dryer that come with the home! The bedrooms each feature, fresh carpet, ceiling fans, and ample closet space! The exterior of the home additionally features a fully fenced in backyard and wired work shed! Completely updated top to bottom, brand new wash/dryer, fenced in yard, two car garage, wired shed, home warranty and $2000 Buyer Credit! Arrange your showing today!
Location
State NC
County Onslow
Community Mill Bridge Estate
Zoning R-15
Direction NC-24 Toward Hubert, Turn left on NC-172, Turn left on Bear Creek Rd, Turn left on Melissa Ln, Turn left on Natalie Ln.
Location Details Mainland
Rooms
Other Rooms Workshop
Primary Bedroom Level Primary Living Area
Interior
Interior Features Master Downstairs, Ceiling Fan(s), Walk-In Closet(s)
Heating Heat Pump
Cooling Central Air
Flooring Carpet, Laminate
Fireplaces Type None
Fireplace No
Laundry Hookup - Dryer, In Hall, Washer Hookup
Exterior
Exterior Feature None
Garage Off Street, Paved
Garage Spaces 2.0
Waterfront Description None
Roof Type Shingle
Porch Open, Covered, Deck, Porch
Building
Lot Description Cul-de-Sac Lot
Story 1
Entry Level One
Foundation Slab
Sewer Septic On Site
Water Municipal Water
Structure Type None
New Construction No
Others
Tax ID 1309b-10
Acceptable Financing Cash, Conventional, FHA, USDA Loan, VA Loan
Listing Terms Cash, Conventional, FHA, USDA Loan, VA Loan
Special Listing Condition None
Read Less Info
Want to know what your home might be worth? Contact us for a FREE valuation!

Our team is ready to help you sell your home for the highest possible price ASAP


"My job is to find and attract mastery-based agents to the office, protect the culture, and make sure everyone is happy! "






