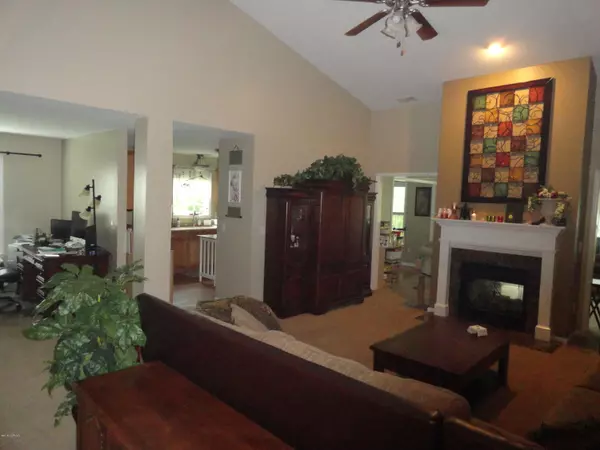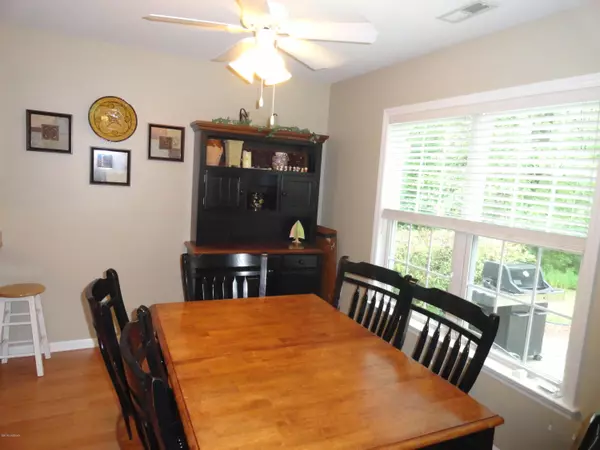$236,500
$235,000
0.6%For more information regarding the value of a property, please contact us for a free consultation.
5 Beds
2 Baths
2,600 SqFt
SOLD DATE : 12/19/2019
Key Details
Sold Price $236,500
Property Type Single Family Home
Sub Type Single Family Residence
Listing Status Sold
Purchase Type For Sale
Square Footage 2,600 sqft
Price per Sqft $90
Subdivision Tucker Creek Estates
MLS Listing ID 100170387
Sold Date 12/19/19
Style Wood Frame
Bedrooms 5
Full Baths 2
HOA Y/N No
Originating Board North Carolina Regional MLS
Year Built 2004
Annual Tax Amount $2,791
Lot Size 1.080 Acres
Acres 1.08
Lot Dimensions 82x463.59x155.2x390.68
Property Description
One of the large homes Bill Clark built in 'Tucker Creek'! 5 possible bedrooms, 2 living areas, formal dining room and large eat in kitchen. Fireplace is double sided between the living room and the den. Owners Suite has a sumptuous attached bath and is located at the rear of the home. Bath has long double vanity, soaker tub & separate shower and a Hugh WIC. Bonus room is the 5th bedroom. Large patio in the privately fenced backyard. French doors from the den lead to the patio. Large bonus room with attic storage. A dream garage is attached to the home: 1 double door and 1 single door; 656 SF of heaven for the car enthusiast, wood worker, hobbyist. Lots of driveway for add'l parking also. No HOA unless use of the boat ramp is wanted.
Location
State NC
County Craven
Community Tucker Creek Estates
Zoning Residential
Direction From Highway 70, turn into Tucker Creek, left at stop sign, then first left. House will be towards the end of the cul-de-sac on the right with a sign in the front yard.
Location Details Mainland
Rooms
Primary Bedroom Level Primary Living Area
Interior
Interior Features Foyer, Master Downstairs, Vaulted Ceiling(s), Ceiling Fan(s), Pantry, Walk-in Shower, Eat-in Kitchen, Walk-In Closet(s)
Heating Heat Pump, Zoned
Cooling Central Air, Zoned
Fireplaces Type Gas Log
Fireplace Yes
Window Features Blinds
Exterior
Exterior Feature None
Parking Features Paved
Garage Spaces 3.0
Roof Type Composition
Porch Patio
Building
Lot Description Cul-de-Sac Lot, Wooded
Story 1
Entry Level One and One Half
Foundation Slab
Sewer Municipal Sewer
Water Municipal Water
Structure Type None
New Construction No
Others
Tax ID 6-215-3-218
Acceptable Financing Cash, Conventional, FHA, VA Loan
Listing Terms Cash, Conventional, FHA, VA Loan
Special Listing Condition None
Read Less Info
Want to know what your home might be worth? Contact us for a FREE valuation!

Our team is ready to help you sell your home for the highest possible price ASAP


"My job is to find and attract mastery-based agents to the office, protect the culture, and make sure everyone is happy! "






