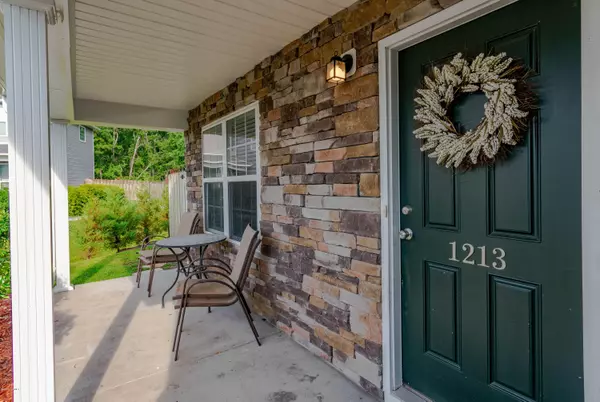$327,000
$337,000
3.0%For more information regarding the value of a property, please contact us for a free consultation.
4 Beds
3 Baths
3,405 SqFt
SOLD DATE : 08/21/2020
Key Details
Sold Price $327,000
Property Type Single Family Home
Sub Type Single Family Residence
Listing Status Sold
Purchase Type For Sale
Square Footage 3,405 sqft
Price per Sqft $96
Subdivision Deer Crossing
MLS Listing ID 100212607
Sold Date 08/21/20
Style Wood Frame
Bedrooms 4
Full Baths 2
Half Baths 1
HOA Fees $348
HOA Y/N Yes
Originating Board North Carolina Regional MLS
Year Built 2015
Lot Size 0.310 Acres
Acres 0.31
Lot Dimensions irregular
Property Description
Situated at the end of a quiet cul de sac is a large 4 Bedroom freshly painted home with an open concept floor plan. Downstairs features a formal living room and dining room, a large eat in kitchen that opens up to the family room, and an office or playroom. The kitchen has just been remodeled featuring new tile floors, granite countertops, tile backsplash, and a large farmhouse sink. Upstairs there is a loft perfect for a gameroom or movie room. The 4 BRs upstairs offer ample space and large closets. The master suite has a sitting area, a full bath with a soaker tub and a shower, and a huge WIC. The yard is fenced in along the front and the sides. The home backs up to the woods and the large side yards offer relaxation and recreational space with a nice fire pit and newly built deck
Location
State NC
County New Hanover
Community Deer Crossing
Zoning R-15
Direction South on College Road, Left on Piner Road then bear to the right, Right on Myrtle Grove Road, Right on Deer Hill Drive, Left on Soaring Spirit Drive, Left on Whispering Doe Drive, House is at the end of the cul-de-sac.
Location Details Mainland
Rooms
Primary Bedroom Level Non Primary Living Area
Interior
Interior Features Foyer, Ceiling Fan(s), Pantry, Walk-in Shower, Eat-in Kitchen, Walk-In Closet(s)
Heating Electric, Heat Pump
Cooling Central Air, Zoned
Flooring Carpet, Laminate, Tile
Fireplaces Type None
Fireplace No
Window Features Blinds
Appliance Stove/Oven - Electric, Refrigerator, Microwave - Built-In, Ice Maker, Disposal, Dishwasher
Laundry Inside
Exterior
Exterior Feature None
Garage Assigned, On Site, Paved
Garage Spaces 2.0
Waterfront No
Roof Type Tile
Porch Covered, Porch
Building
Lot Description Cul-de-Sac Lot
Story 2
Entry Level Two
Foundation Slab
Sewer Municipal Sewer
Water Municipal Water
Structure Type None
New Construction No
Others
Tax ID R07900-004-146-000
Acceptable Financing Cash, Conventional, FHA, USDA Loan, VA Loan
Listing Terms Cash, Conventional, FHA, USDA Loan, VA Loan
Special Listing Condition None
Read Less Info
Want to know what your home might be worth? Contact us for a FREE valuation!

Our team is ready to help you sell your home for the highest possible price ASAP


"My job is to find and attract mastery-based agents to the office, protect the culture, and make sure everyone is happy! "






