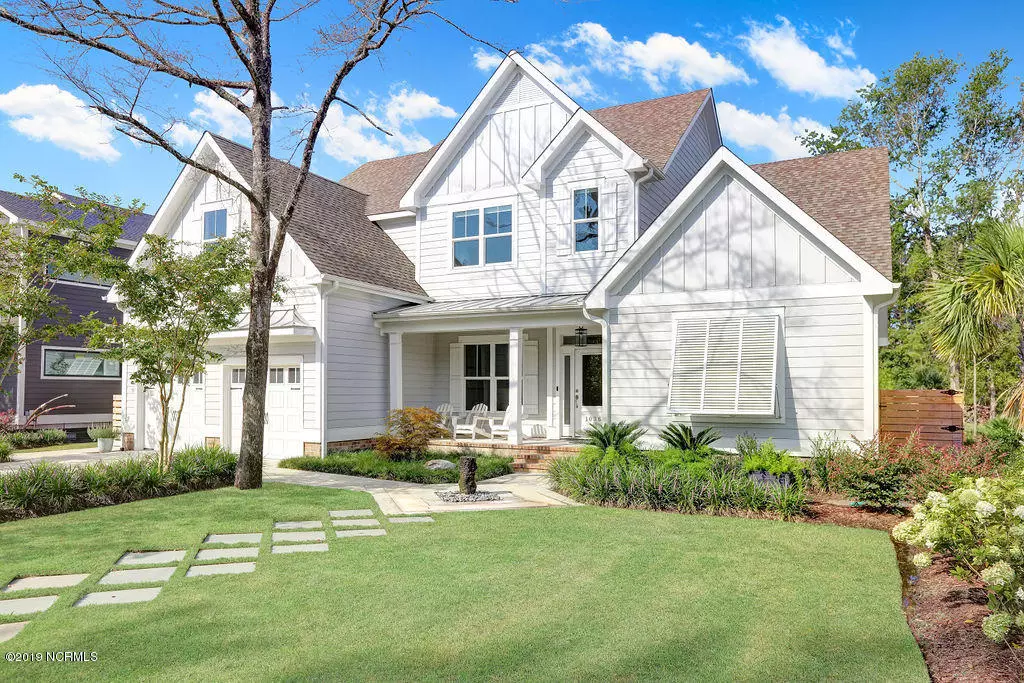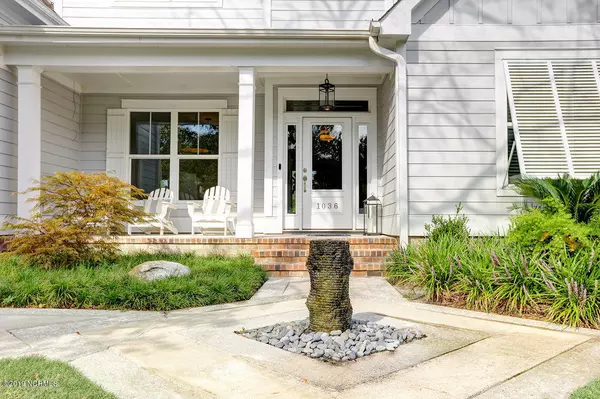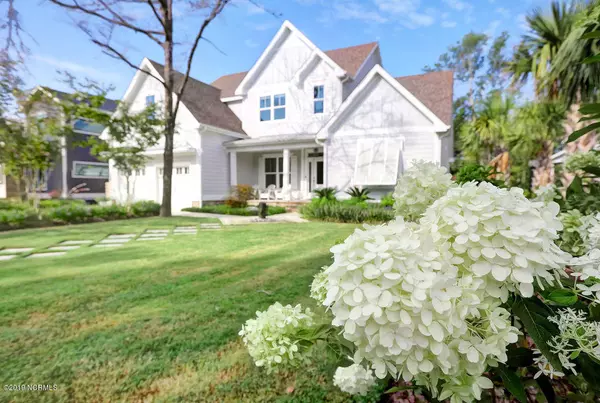$839,000
$859,000
2.3%For more information regarding the value of a property, please contact us for a free consultation.
4 Beds
5 Baths
4,069 SqFt
SOLD DATE : 07/14/2020
Key Details
Sold Price $839,000
Property Type Single Family Home
Sub Type Single Family Residence
Listing Status Sold
Purchase Type For Sale
Square Footage 4,069 sqft
Price per Sqft $206
Subdivision Anchors Bend
MLS Listing ID 100180438
Sold Date 07/14/20
Style Wood Frame
Bedrooms 4
Full Baths 4
Half Baths 1
HOA Fees $780
HOA Y/N Yes
Originating Board North Carolina Regional MLS
Year Built 2017
Lot Size 0.275 Acres
Acres 0.28
Lot Dimensions 80x150
Property Description
This truly spectacular beautifully landscaped home with custom designed saltwater heated and chilled pool in the desirable community of Anchors Bend, will not disappoint! The spacious floor plan features a gourmet kitchen with white quartz counters, Thermador appliances, large island with The Gallery Workstation and Dornbracht faucet, butler's pantry with dishwasher drawers, overflow refrigerator/freezer and wine bar with 75 bottle wine refrigerator. Enjoy your relaxing first floor master suite with Lutron automatic shades, marble steam shower, custom made double vanity and large walk-in closet. Upstairs features a 2nd master suite along with 2 additional bedrooms, a 2nd laundry room and large bonus room with wet bar, refrigerator/freezer drawers and full bath. The home also has many ''State of the Art'' custom features such as Lutron Wi-Fi home control system, Wi-Fi security camera ready, Nest thermostats, Energy efficient LED lighting, Theater room with 10.0 Dolby Atmos surround system along with 9.0 Sonos surround system. Just a short walk to the neighborhood clubhouse with pool and bar area, flat screen TV's, grills and more! Don't miss out on this great home!
Location
State NC
County New Hanover
Community Anchors Bend
Zoning R20
Direction Hwy 17 to Middle Sound Loop Rd. Right at traffic circle at Ogden Elementary. Go approx. 2 miles and turn left into Anchors Bend on Eventide. Right on Aloft Way. Left on Baldwin Park, home on your left.
Location Details Mainland
Rooms
Basement None
Primary Bedroom Level Primary Living Area
Interior
Interior Features Mud Room, Solid Surface, Master Downstairs, Home Theater, Central Vacuum, Pantry, Walk-in Shower, Wet Bar, Walk-In Closet(s)
Heating Heat Pump
Cooling Central Air
Flooring Tile, Wood
Fireplaces Type None
Fireplace No
Appliance Washer, Vent Hood, Refrigerator, Microwave - Built-In, Dryer, Double Oven, Disposal, Dishwasher, Cooktop - Electric
Exterior
Exterior Feature Outdoor Shower, Irrigation System
Garage Paved
Garage Spaces 2.0
Pool In Ground
Roof Type Architectural Shingle
Porch Deck, Patio, Porch, Screened
Building
Story 2
Entry Level Two
Foundation Slab
Sewer Municipal Sewer
Water Municipal Water
Structure Type Outdoor Shower,Irrigation System
New Construction No
Others
Tax ID R04400-004-188-000
Acceptable Financing Cash, Conventional
Listing Terms Cash, Conventional
Special Listing Condition None
Read Less Info
Want to know what your home might be worth? Contact us for a FREE valuation!

Our team is ready to help you sell your home for the highest possible price ASAP


"My job is to find and attract mastery-based agents to the office, protect the culture, and make sure everyone is happy! "






