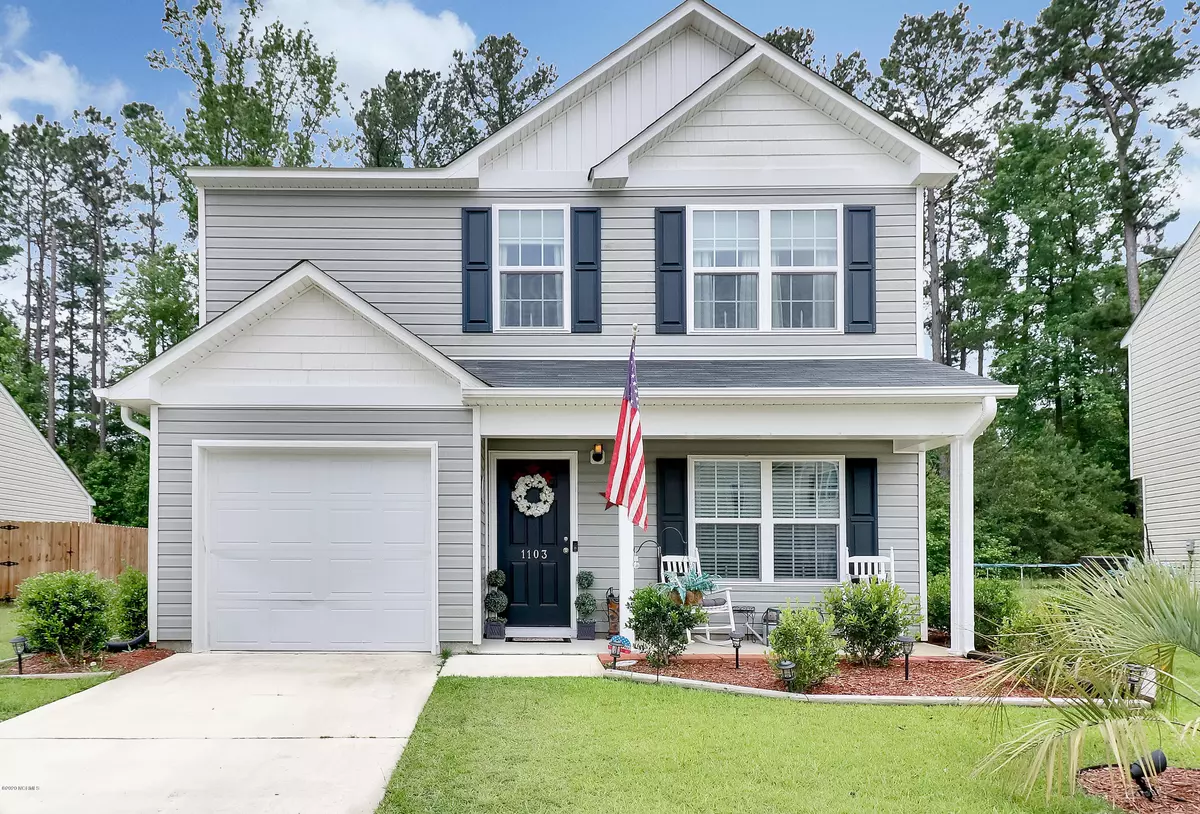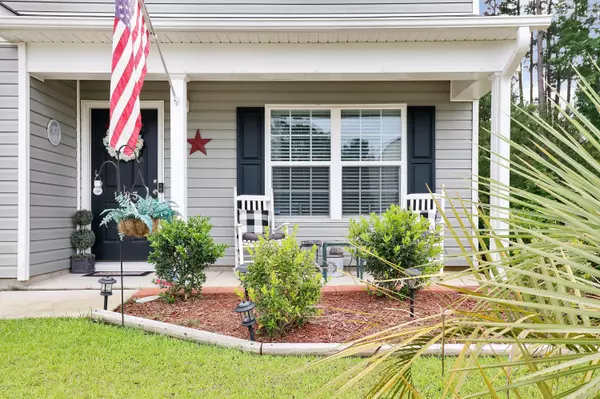$206,000
$206,000
For more information regarding the value of a property, please contact us for a free consultation.
3 Beds
3 Baths
1,848 SqFt
SOLD DATE : 08/24/2020
Key Details
Sold Price $206,000
Property Type Single Family Home
Sub Type Single Family Residence
Listing Status Sold
Purchase Type For Sale
Square Footage 1,848 sqft
Price per Sqft $111
Subdivision Lake Forest Village
MLS Listing ID 100220244
Sold Date 08/24/20
Style Wood Frame
Bedrooms 3
Full Baths 2
Half Baths 1
HOA Fees $242
HOA Y/N Yes
Originating Board North Carolina Regional MLS
Year Built 2017
Lot Size 9,583 Sqft
Acres 0.22
Lot Dimensions 55'x150x71x149
Property Description
This well maintained, immaculate home is located in a gated community . The home boast a 1st floor, with an open family room, very open spacious combined dinning room and kitchen with lots of cabinets, plus a half bath. The stairs lead to 2nd floor where there is a loft, huge master bedroom with bathroom and spacious walk-in closet, plus two other bedrooms and bath. The big back yard has a patio and is great for outdoor entertaining. There is an irrigation system around the entire home. Also, the house is wired for in the wall pesticide, each room has lines in the wall that can be filled from a port outside. The community has lake with pier and gazebo for the home owners to fish and boat.The curb appeal is fantastic. Just one look and you would be impressed.
Location
State NC
County Brunswick
Community Lake Forest Village
Zoning LE-R-6
Direction From Wilmington, US-17 S/US-17 BUS S/US-421 N/US-76 W towards Leland. Take the 3rd Leland exit onto Mt. Misery Road. Turn right onto Mt. Misery Rd., take the first left towards the Food Lion shopping plaza access road. Turn left onto Jordan Lake rd. Home is on left.
Location Details Mainland
Rooms
Primary Bedroom Level Non Primary Living Area
Interior
Interior Features Pantry
Heating Forced Air
Cooling Central Air
Flooring Carpet, Vinyl
Fireplaces Type None
Fireplace No
Appliance Dishwasher, Cooktop - Electric, Convection Oven
Exterior
Exterior Feature None
Garage Off Street, Paved
Garage Spaces 1.0
Pool None
Roof Type Shingle
Porch Patio, Porch
Building
Story 2
Entry Level Two
Foundation Slab
Sewer Municipal Sewer
Water Municipal Water
Structure Type None
New Construction No
Others
Tax ID 028dc023
Acceptable Financing Cash, Conventional, FHA, USDA Loan, VA Loan
Listing Terms Cash, Conventional, FHA, USDA Loan, VA Loan
Special Listing Condition None
Read Less Info
Want to know what your home might be worth? Contact us for a FREE valuation!

Our team is ready to help you sell your home for the highest possible price ASAP


"My job is to find and attract mastery-based agents to the office, protect the culture, and make sure everyone is happy! "






