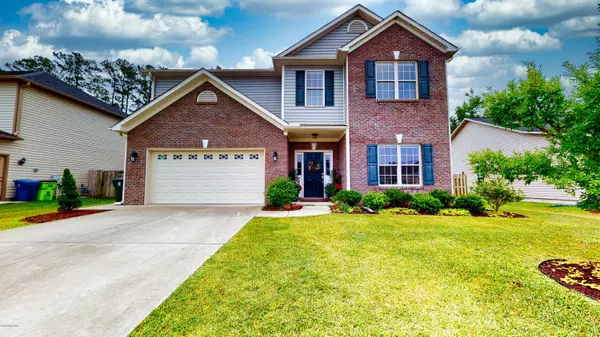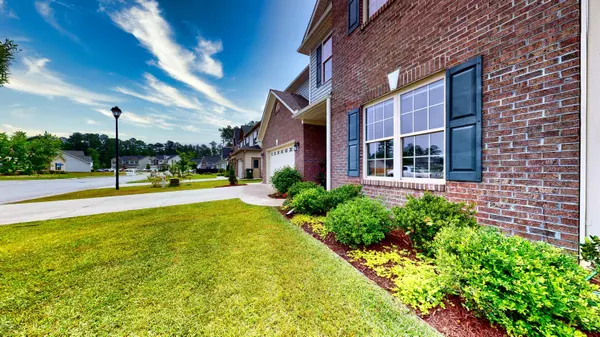$255,000
$260,000
1.9%For more information regarding the value of a property, please contact us for a free consultation.
4 Beds
3 Baths
2,685 SqFt
SOLD DATE : 08/05/2020
Key Details
Sold Price $255,000
Property Type Single Family Home
Sub Type Single Family Residence
Listing Status Sold
Purchase Type For Sale
Square Footage 2,685 sqft
Price per Sqft $94
Subdivision Longleaf Pines
MLS Listing ID 100219398
Sold Date 08/05/20
Style Wood Frame
Bedrooms 4
Full Baths 3
HOA Fees $198
HOA Y/N Yes
Originating Board North Carolina Regional MLS
Year Built 2013
Annual Tax Amount $2,303
Lot Size 7,884 Sqft
Acres 0.18
Lot Dimensions 66x120x66x120
Property Description
Check out this STUNNING home in Longleaf Pines subdivision. With 4 bedrooms, formal dining room, huge bonus loft area, screened-in porch and huge fenced in backyard that backs up to beautiful trees you will not want to miss this one. This home has beautiful wood floors throughout most of the first floor! You have a cozy fireplace for those cool mornings or nights. Outside you can relax ''bug free'' in your screened-in porch or enjoy the awesome built-in fire pit to roast some marshmallows! Not only do you have granite countertops in your kitchen but you have a nice size walk-in pantry as well. You can enjoy your dinners in the formal dining room or in the breakfast nook, you choose! The four bedrooms in this house are all very decent in size with plenty of closet space. Laundry is upstairs making it easy for the one doing laundry. This home is located in a wonderful neighborhood situated close to MCAS Cherry Point and Historic Downtown New Bern. Creekside elementary and Harris Teeter are both right around the corner. Make your appointment today! Occupied until July 15th.
Location
State NC
County Craven
Community Longleaf Pines
Zoning Residential
Direction Hwy 70 to Waterscape way. Turn right on W Thurman Rd. Turn left into Longleaf Pines and take the roundabout to Austin Ave. House will be down on the left hand side.
Location Details Mainland
Rooms
Basement None
Primary Bedroom Level Primary Living Area
Interior
Interior Features Ceiling Fan(s), Pantry, Walk-In Closet(s)
Heating Heat Pump
Cooling Central Air
Flooring Carpet, Tile, Wood
Fireplaces Type Gas Log
Fireplace Yes
Appliance Stove/Oven - Electric, Microwave - Built-In
Laundry Inside
Exterior
Exterior Feature None
Garage Paved
Garage Spaces 2.0
Roof Type Architectural Shingle
Porch Patio, Screened
Building
Story 2
Entry Level Two
Foundation Slab
Sewer Municipal Sewer
Water Municipal Water
Structure Type None
New Construction No
Others
Tax ID 7-104-A-175
Acceptable Financing Cash, Conventional, FHA, VA Loan
Listing Terms Cash, Conventional, FHA, VA Loan
Special Listing Condition None
Read Less Info
Want to know what your home might be worth? Contact us for a FREE valuation!

Our team is ready to help you sell your home for the highest possible price ASAP


"My job is to find and attract mastery-based agents to the office, protect the culture, and make sure everyone is happy! "






