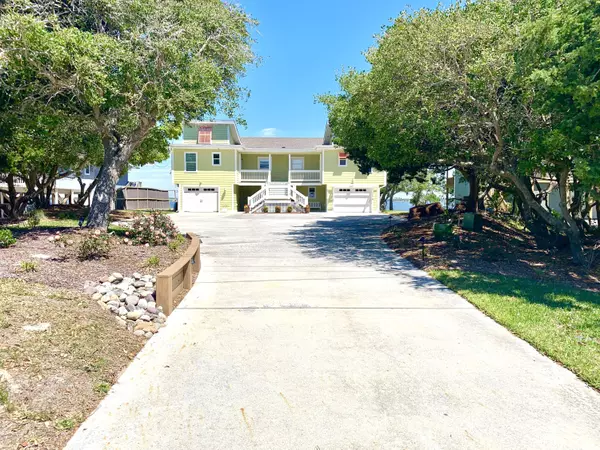$450,000
$450,000
For more information regarding the value of a property, please contact us for a free consultation.
3 Beds
3 Baths
1,365 SqFt
SOLD DATE : 06/29/2020
Key Details
Sold Price $450,000
Property Type Townhouse
Sub Type Townhouse
Listing Status Sold
Purchase Type For Sale
Square Footage 1,365 sqft
Price per Sqft $329
Subdivision Not In Subdivision
MLS Listing ID 100217262
Sold Date 06/29/20
Style Wood Frame
Bedrooms 3
Full Baths 3
HOA Y/N No
Originating Board North Carolina Regional MLS
Year Built 1975
Annual Tax Amount $1,679
Lot Size 0.304 Acres
Acres 0.3
Lot Dimensions 75 x 372 x 81 x 345
Property Description
Direct Sound Front Home with Amazing Views of the Bogue Sound! Step inside to a Luxurious Professionally Decorated Home with a Kitchen to Die For! Completely Remodeled...Like Brand New Now!! New Kitchen, New Bathrooms, Everything torn down to the studs and replaced, Permitted too!. All Electrical has been totally updated, Plumbing updated, New Insulation, New Heatpump in 2017, Roof only 6-8 Years Old, Professionally Landscaped Yard, Irrigation System, Outdoor Lighting,
Brand New Dock, Great Beach Area for Swimming, Paddleboarding, Skiing or Whatever Your Heart Desires!
Sit in the Shade under the Beautiful Live Oaks, Walk Barefoot in the lushous green grass. The Ocean Side Beach Access is right across the street! Load your golfcart up and cross over or load your wagon and take a short walk.. Its only one block away. 3 Bedrooms, 3 Full Baths, 2 Master Bedrooms, one on Ground Level! Covered Porches, Storage Area and No Flood Insurance Required!!! HO & Wind & Hail $2,737,
Emerald Isle taxes $715, County taxes $965. Not on ant rental program, 2nd home.
Location
State NC
County Carteret
Community Not In Subdivision
Zoning Residental
Direction Cross over Emerald Isle Bridge in CAPE CARTERET. Continue heading East on Hwy 58 / Emerald Drive... Pass Public Boat Launch, Continue Eastward and when you see Gregg St on the Right, Townhome is directly across the street from it. This is one of only two townhomes and is the one on the right
Location Details Island
Rooms
Basement None
Primary Bedroom Level Primary Living Area
Interior
Interior Features Master Downstairs, Vaulted Ceiling(s), Reverse Floor Plan, Walk-in Shower, Walk-In Closet(s)
Heating Heat Pump
Cooling Central Air
Flooring LVT/LVP
Fireplaces Type None
Fireplace No
Window Features Thermal Windows,DP50 Windows,Blinds
Appliance Stove/Oven - Electric, Refrigerator, Microwave - Built-In, Dishwasher
Laundry Hookup - Dryer, Washer Hookup
Exterior
Exterior Feature Shutters - Functional, Irrigation System
Garage On Site, Paved, Shared Driveway
Garage Spaces 1.0
Waterfront Yes
Waterfront Description Deeded Water Access,Deeded Water Rights,Deeded Waterfront,Sound Side
View Sound View, Water
Roof Type Composition
Accessibility Accessible Entrance
Porch Covered, Patio, Porch
Building
Story 2
Entry Level Two
Foundation Other
Sewer Septic On Site
Water Municipal Water
Structure Type Shutters - Functional,Irrigation System
New Construction No
Others
Tax ID 6314.13.13.2474000
Acceptable Financing Cash, Conventional
Listing Terms Cash, Conventional
Special Listing Condition None
Read Less Info
Want to know what your home might be worth? Contact us for a FREE valuation!

Our team is ready to help you sell your home for the highest possible price ASAP


"My job is to find and attract mastery-based agents to the office, protect the culture, and make sure everyone is happy! "






