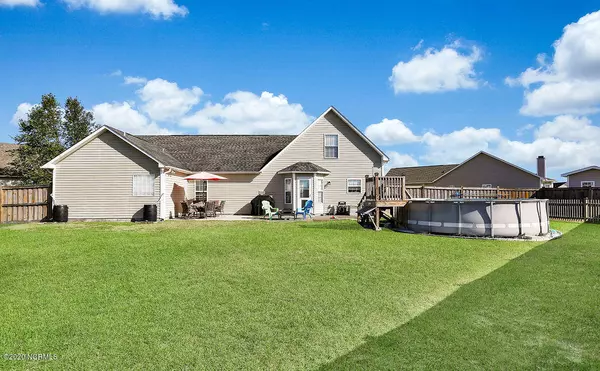$300,000
$299,900
For more information regarding the value of a property, please contact us for a free consultation.
4 Beds
3 Baths
2,661 SqFt
SOLD DATE : 07/10/2020
Key Details
Sold Price $300,000
Property Type Single Family Home
Sub Type Single Family Residence
Listing Status Sold
Purchase Type For Sale
Square Footage 2,661 sqft
Price per Sqft $112
Subdivision Courtney Pines
MLS Listing ID 100218384
Sold Date 07/10/20
Style Wood Frame
Bedrooms 4
Full Baths 3
HOA Fees $199
HOA Y/N Yes
Originating Board North Carolina Regional MLS
Year Built 2006
Annual Tax Amount $1,560
Lot Size 0.388 Acres
Acres 0.39
Lot Dimensions 52x133x115x96x130
Property Sub-Type Single Family Residence
Property Description
Meticulously maintained throughout, is this 4 bedroom 3 full bath spacious home located on one of the larger lots in Courtney Pines community. One of kind, this beautiful home is situated on a cul-de-sac and just under a 1/2 acre with NO traffic! Features include, beautiful hardwood flooring in the foyer that continue to the open and spacious living room with vaulted ceilings a gas fireplace and they flow to your formal dining room. The kitchen has updated stainless steel appliances, a separate pantry, tile flooring and ample cabinet space.
The 1st floor master is an abundant size with walk in closet, en-suite with double vanity, and garden tub. You have many options of how you will use the 2nd floors grand size bonus room. The 2nd floor also has a bedroom with a full-size bath, great for guests. The additional feature of 2 heat systems also ensures a comfortable atmosphere for the 2nd floor space.
Summers are a breeze to enjoy with your above ground pool, oversized privacy fenced back yard, a patio for outdoor furniture and a custom-built storage shed for extra storage. Home also has an irrigation system, transfer switch for a generator and a double car insulated garage.
The entire homes interior has been freshly painted with cool, modern tones and is very clean and move-in ready! Courtney Pines in conveniently located a short drive to schools, parks, shopping, restaurants, Wrightsville Beach, and downtown. Don't miss out on this exceptional home!
Location
State NC
County New Hanover
Community Courtney Pines
Zoning R-15
Direction North Market St toward Porters Neck. Turn left onto Tourchwood Rd, Left onto Powder Keg Ct, home is at the end of street on cul-de-sac.
Location Details Mainland
Rooms
Other Rooms Storage
Basement None
Primary Bedroom Level Primary Living Area
Interior
Interior Features Foyer, Master Downstairs, 9Ft+ Ceilings, Vaulted Ceiling(s), Ceiling Fan(s), Pantry, Eat-in Kitchen, Walk-In Closet(s)
Heating Heat Pump
Cooling Central Air
Flooring Carpet, Tile, Vinyl, Wood
Fireplaces Type Gas Log
Fireplace Yes
Window Features Thermal Windows,Blinds
Appliance Washer, Refrigerator, Microwave - Built-In, Dryer, Disposal, Dishwasher
Laundry Inside
Exterior
Exterior Feature Irrigation System, Gas Logs
Parking Features On Site, Paved
Garage Spaces 2.0
Pool Above Ground
Waterfront Description None
Roof Type Shingle
Accessibility None
Porch Covered, Porch
Building
Lot Description Cul-de-Sac Lot
Story 1
Entry Level Two
Foundation Slab
Sewer Municipal Sewer
Water Municipal Water
Structure Type Irrigation System,Gas Logs
New Construction No
Others
Tax ID R03512-012-050-000
Acceptable Financing Cash, Conventional, FHA, USDA Loan
Listing Terms Cash, Conventional, FHA, USDA Loan
Special Listing Condition None
Read Less Info
Want to know what your home might be worth? Contact us for a FREE valuation!

Our team is ready to help you sell your home for the highest possible price ASAP

"My job is to find and attract mastery-based agents to the office, protect the culture, and make sure everyone is happy! "






