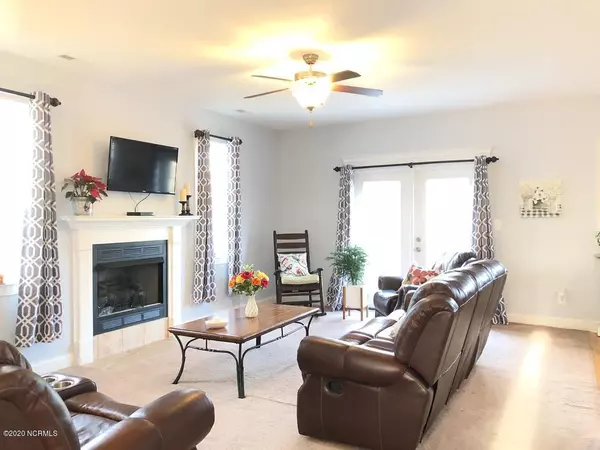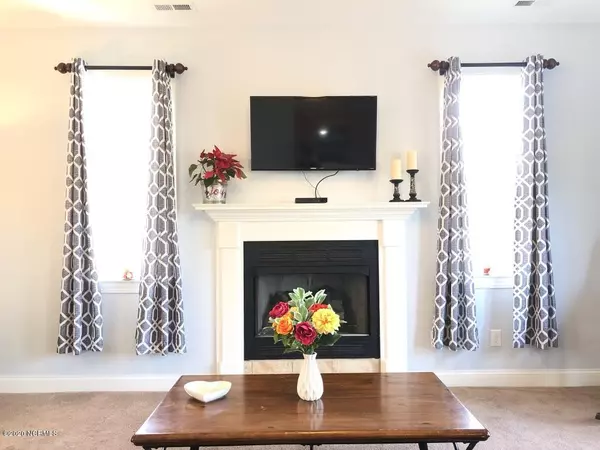$210,000
$217,900
3.6%For more information regarding the value of a property, please contact us for a free consultation.
4 Beds
3 Baths
2,108 SqFt
SOLD DATE : 07/31/2020
Key Details
Sold Price $210,000
Property Type Single Family Home
Sub Type Single Family Residence
Listing Status Sold
Purchase Type For Sale
Square Footage 2,108 sqft
Price per Sqft $99
Subdivision Longleaf Pines
MLS Listing ID 100199091
Sold Date 07/31/20
Style Wood Frame
Bedrooms 4
Full Baths 2
Half Baths 1
HOA Fees $198
HOA Y/N Yes
Originating Board North Carolina Regional MLS
Year Built 2012
Lot Size 7,405 Sqft
Acres 0.17
Lot Dimensions 100x100x40x120
Property Description
$3000 Buyer Bonus added as well as a $1000 Broker Bonus!
Welcome home to a beautiful 4 bedroom 2 and a half bath property tucked in a convenient cul-de-sac within Longleaf Pines neighborhood and only minutes from schools, shopping and more! Enjoy the nice open concept from the kitchen into the living room. Plenty of options with the spacious living areas, formal dining, large master bedroom and oversized 4th bedroom. The backyard opens up wide into the common areas with plenty of room for recreation. Plus you have the option of fishing for fun in the ponds and playing on the fenced in playground. The neighborhood is right next-door to Creekside Elementary. New Bern's historic downtown, home to original Pepsi Cola, is less than 7 miles away. Also MCAS Cherry Point, Slocum Gate, is less than 12 miles away. Not to mention only 33 miles from Atlantic Beach and the start of the Crystal Coast! Take your boat to the ocean or enjoy the rivers and creeks surrounding the area. Don't wait, schedule a showing and come call this sweet spot, within a great city, ''home''.
Location
State NC
County Craven
Community Longleaf Pines
Zoning Residential
Direction From 70W, turn onto W. Thurman, then next right to stay on W Thurman. Go all the way down to the ''T' stop and take a left onto Old Airport Rd. Take the next Left into neighborhood, on Austin Ave. Then 2nd street, take a Left. House is immediately in front.
Location Details Mainland
Rooms
Primary Bedroom Level Non Primary Living Area
Interior
Interior Features 9Ft+ Ceilings, Ceiling Fan(s), Pantry, Walk-In Closet(s)
Heating Electric, Heat Pump
Cooling Central Air
Flooring Carpet, Laminate, Vinyl
Appliance Stove/Oven - Electric, Refrigerator, Microwave - Built-In, Dishwasher
Laundry Hookup - Dryer, Laundry Closet, Washer Hookup
Exterior
Garage Paved
Garage Spaces 2.0
View Pond, Water
Roof Type Shingle
Porch Covered, Patio, Porch
Building
Lot Description Cul-de-Sac Lot
Story 2
Entry Level Two
Foundation Slab
Sewer Municipal Sewer
Water Municipal Water
New Construction No
Others
Tax ID 7-104-A-053
Acceptable Financing Cash, Conventional, FHA, VA Loan
Listing Terms Cash, Conventional, FHA, VA Loan
Special Listing Condition None
Read Less Info
Want to know what your home might be worth? Contact us for a FREE valuation!

Our team is ready to help you sell your home for the highest possible price ASAP


"My job is to find and attract mastery-based agents to the office, protect the culture, and make sure everyone is happy! "






