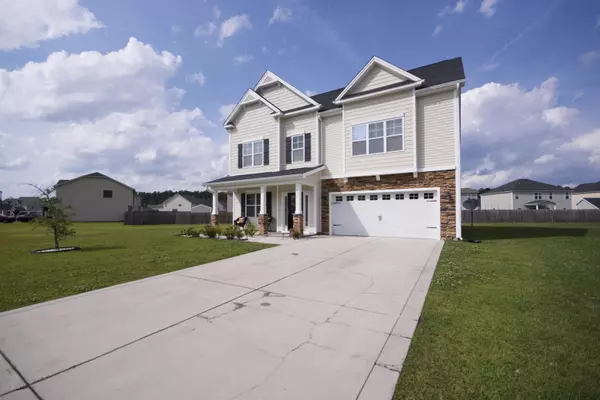$299,000
$299,000
For more information regarding the value of a property, please contact us for a free consultation.
5 Beds
4 Baths
3,290 SqFt
SOLD DATE : 10/01/2020
Key Details
Sold Price $299,000
Property Type Single Family Home
Sub Type Single Family Residence
Listing Status Sold
Purchase Type For Sale
Square Footage 3,290 sqft
Price per Sqft $90
Subdivision Carolina Plantations
MLS Listing ID 100218979
Sold Date 10/01/20
Style Wood Frame
Bedrooms 5
Full Baths 3
Half Baths 1
HOA Fees $203
HOA Y/N Yes
Originating Board North Carolina Regional MLS
Year Built 2014
Annual Tax Amount $1,917
Lot Size 0.320 Acres
Acres 0.32
Lot Dimensions 152X129X57X186
Property Description
DON'T BE A KAREN and MISS OUT on this move in ready 5 Bed 3.5 bath home in the much desired Carolina Plantation! The 1st floor is all about living and entertaining! The Covered patio is just off of the living room, the living room opens into the casual dining area that flows into kitchen, with all stainless steel appliances. Granite counter top has overhang for additional sitting as well, while the French doors open on to the patio area, SCORE!!!! Then up to the 2nd floor, 4 bedrooms, to include the master and laundry room.....but wait, the hidden Gem, 3rd floor....use as you choose, an additional bedroom, full bath and huge living area, another master? MIL suite? The kid that just won't move? Your oasis? It's all up to you! Come take a look and see how you can make this house the Home of your Dreams!!!
Location
State NC
County Onslow
Community Carolina Plantations
Zoning R-10
Direction Carolina Plantations Blvd to stop sign. Left on Merin Height Rd. 1st right on Arabella Drive. Left on Solomon Drive. House on left.
Location Details Mainland
Rooms
Basement None
Primary Bedroom Level Non Primary Living Area
Interior
Interior Features Whirlpool, 9Ft+ Ceilings, Tray Ceiling(s), Ceiling Fan(s), Pantry, Walk-in Shower, Walk-In Closet(s)
Heating Heat Pump
Cooling Central Air
Flooring LVT/LVP, Carpet
Appliance Stove/Oven - Electric, Refrigerator, Microwave - Built-In, Dishwasher
Laundry Inside
Exterior
Exterior Feature None
Garage Off Street
Garage Spaces 2.0
Pool None
Waterfront No
Waterfront Description None
Roof Type Shingle
Accessibility None
Porch Patio, Porch
Building
Lot Description Open Lot
Story 3
Entry Level Three Or More
Foundation Slab
Sewer Community Sewer
Water Municipal Water
Structure Type None
New Construction No
Others
Tax ID 338m-91
Acceptable Financing Cash, Conventional, FHA, USDA Loan, VA Loan
Listing Terms Cash, Conventional, FHA, USDA Loan, VA Loan
Special Listing Condition None
Read Less Info
Want to know what your home might be worth? Contact us for a FREE valuation!

Our team is ready to help you sell your home for the highest possible price ASAP


"My job is to find and attract mastery-based agents to the office, protect the culture, and make sure everyone is happy! "






