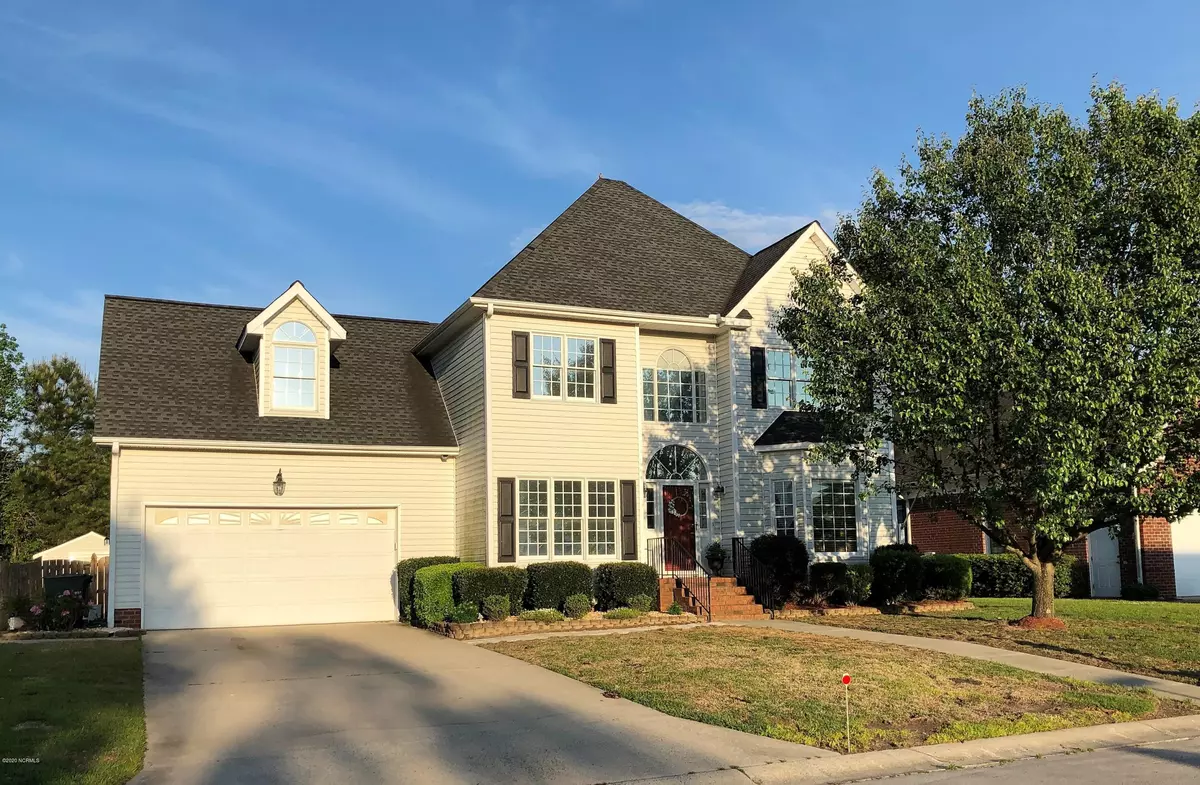$225,000
$218,000
3.2%For more information regarding the value of a property, please contact us for a free consultation.
4 Beds
3 Baths
2,181 SqFt
SOLD DATE : 06/04/2020
Key Details
Sold Price $225,000
Property Type Single Family Home
Sub Type Single Family Residence
Listing Status Sold
Purchase Type For Sale
Square Footage 2,181 sqft
Price per Sqft $103
Subdivision White Oak Creek
MLS Listing ID 100214851
Sold Date 06/04/20
Style Wood Frame
Bedrooms 4
Full Baths 2
Half Baths 1
HOA Y/N No
Originating Board North Carolina Regional MLS
Year Built 2000
Annual Tax Amount $2,433
Lot Size 10,454 Sqft
Acres 0.24
Lot Dimensions 130 x 80 x 130 x 80
Property Description
Beautiful home located in a quiet neighborhood central to everything. Step in to the two story foyer and marvel at the gorgeous hardwood floors and trim work. The hardwoods continue through the entire lower level and up the stairs. The lower level offers a large living room and both a formal and informal dining rooms. The kitchen has step in pantry and breakfast bar. Off the kitchen you will find an attached two car garage which has been insulated and has its own HVAC system for the hobbyist or wood worker . Upstairs there is a beautiful master bedroom with vaulted ceiling and a large four piece bath with spa tub, separate walk in shower and walk in closet. Down the hall are two more bedrooms and guest bath. At the end of the hall is a fourth bedroom or bonus which is large enough to accommodate any need. The HVAC system on this level is state of the art and will keep you cool in the summer and toasty warm in the winter. The back yard is fully fenced and with an open deck, mature shade trees, a hot tub, patio and shed. This is well cared for home is ready for its new family. Call for your virtual or in person tour.
Location
State NC
County Pitt
Community White Oak Creek
Zoning sfr
Direction Evans to White Oak Dr. Home is directly ahead at end of street.
Location Details Mainland
Rooms
Basement Crawl Space, None
Primary Bedroom Level Non Primary Living Area
Interior
Interior Features Whirlpool, Vaulted Ceiling(s), Ceiling Fan(s), Pantry, Walk-in Shower, Walk-In Closet(s)
Heating Electric, Forced Air, Heat Pump, Natural Gas
Cooling Central Air
Flooring Carpet, Tile, Wood
Fireplaces Type Gas Log
Fireplace Yes
Window Features Thermal Windows,Blinds
Appliance Stove/Oven - Gas, Microwave - Built-In, Disposal, Dishwasher
Laundry Laundry Closet, In Hall
Exterior
Garage On Site, Paved
Garage Spaces 2.0
Roof Type Architectural Shingle
Porch Deck
Building
Story 2
Entry Level Two
Sewer Municipal Sewer
Water Municipal Water
New Construction No
Others
Tax ID 60468
Acceptable Financing Cash, Conventional, FHA, VA Loan
Listing Terms Cash, Conventional, FHA, VA Loan
Special Listing Condition None
Read Less Info
Want to know what your home might be worth? Contact us for a FREE valuation!

Our team is ready to help you sell your home for the highest possible price ASAP


"My job is to find and attract mastery-based agents to the office, protect the culture, and make sure everyone is happy! "






