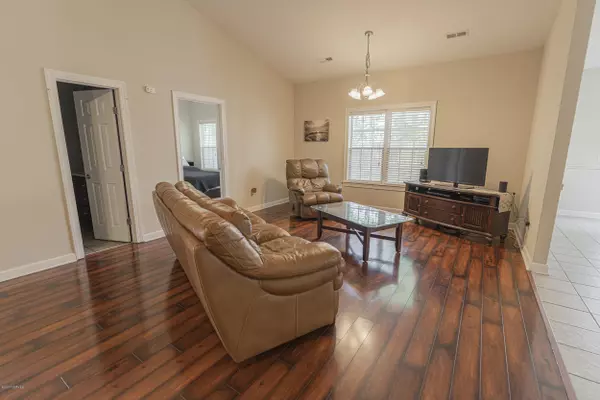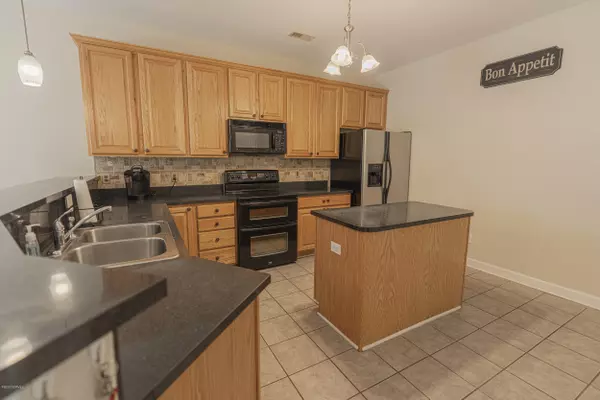$214,000
$215,000
0.5%For more information regarding the value of a property, please contact us for a free consultation.
3 Beds
2 Baths
1,757 SqFt
SOLD DATE : 07/20/2020
Key Details
Sold Price $214,000
Property Type Single Family Home
Sub Type Single Family Residence
Listing Status Sold
Purchase Type For Sale
Square Footage 1,757 sqft
Price per Sqft $121
Subdivision Lake Forest Village
MLS Listing ID 100214055
Sold Date 07/20/20
Style Wood Frame
Bedrooms 3
Full Baths 2
HOA Fees $242
HOA Y/N Yes
Originating Board North Carolina Regional MLS
Year Built 2005
Lot Size 6,671 Sqft
Acres 0.15
Lot Dimensions 58x110x62x111
Property Description
Welcome to easy living in the coveted gated community of Lake Forest Village, ideally situated by the water. As you pass by the front courtyard to enter this exquisite home, the open floor plan gives way to a lovely living area. You're immediately drawn to the refined laminate flooring and vaulted ceilings that truly open up this split-floor plan bringing you a unique balance of privacy and openness. The functional kitchen features neutral tile flooring and a complimentary rich tile backsplash. Gather around the breakfast bar, center island, or large breakfast area to enjoy family time to the fullest with a view of the vast backyard greenery. Give your friends and family ''master suite envy'' with an expansive walk in closet and attached master bathroom with a double vanity, tile flooring, and studio like lighting. The other two rooms are sure to provide you with ample space for family, guests or storage. A sliding back patio door gives you quick access to your sizable fence-in backyard complete with a patio for the outdoor entertainment expert! Take your pick on how to spend your days by taking advantage of the outdoor activities available in this lake community. Paddle boarding, canoeing, kayaking, and fishing are right outside of your front door! A home that has endless entertainment and charm like this will not last long!
Location
State NC
County Brunswick
Community Lake Forest Village
Zoning R-6
Direction From Wilmington take 76 W to Leland exit. Turn right onto Mt Misery Rd NE. Turn left onto Reed Rd NE. Reed Rd NE Turns right and becomes Lake Norman Ln. House is on the right.
Location Details Mainland
Rooms
Primary Bedroom Level Primary Living Area
Interior
Interior Features Master Downstairs, 9Ft+ Ceilings, Vaulted Ceiling(s), Ceiling Fan(s), Pantry, Walk-In Closet(s)
Heating Heat Pump
Cooling Central Air
Flooring Carpet, Laminate, Tile
Fireplaces Type None
Fireplace No
Window Features Blinds
Appliance Refrigerator, Microwave - Built-In, Double Oven, Disposal, Dishwasher, Cooktop - Electric
Laundry Laundry Closet
Exterior
Garage Off Street, Paved
Garage Spaces 2.0
Roof Type Architectural Shingle
Porch Patio
Building
Story 1
Entry Level One
Foundation Slab
Sewer Municipal Sewer
Water Municipal Water
New Construction No
Others
Tax ID 029ac004
Acceptable Financing Cash, Conventional, FHA, VA Loan
Listing Terms Cash, Conventional, FHA, VA Loan
Special Listing Condition None
Read Less Info
Want to know what your home might be worth? Contact us for a FREE valuation!

Our team is ready to help you sell your home for the highest possible price ASAP


"My job is to find and attract mastery-based agents to the office, protect the culture, and make sure everyone is happy! "






