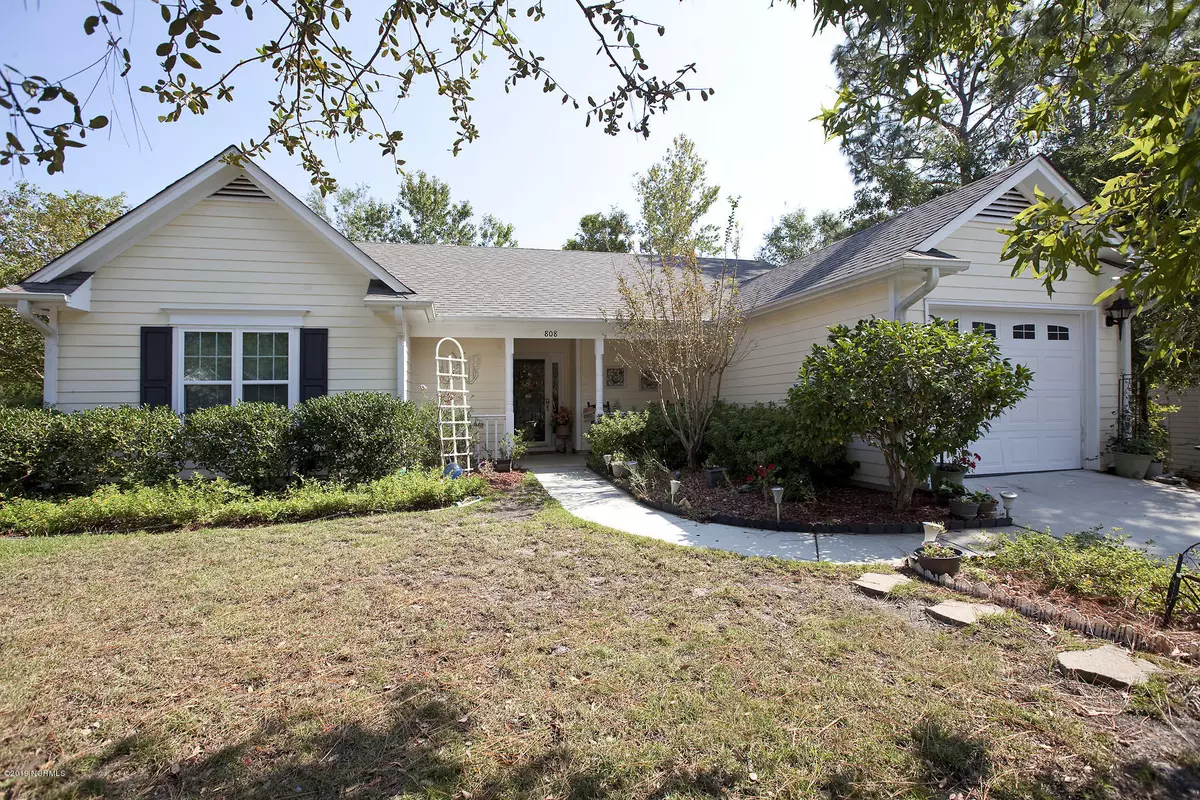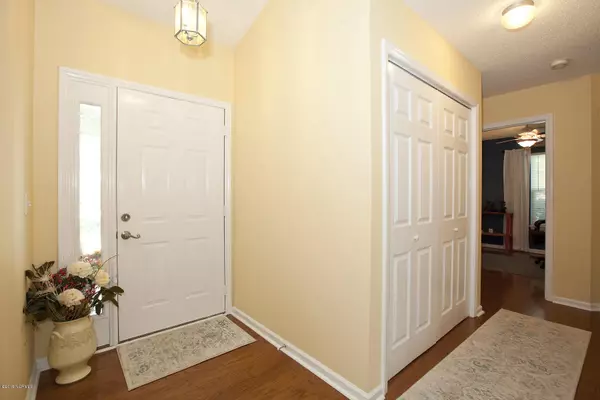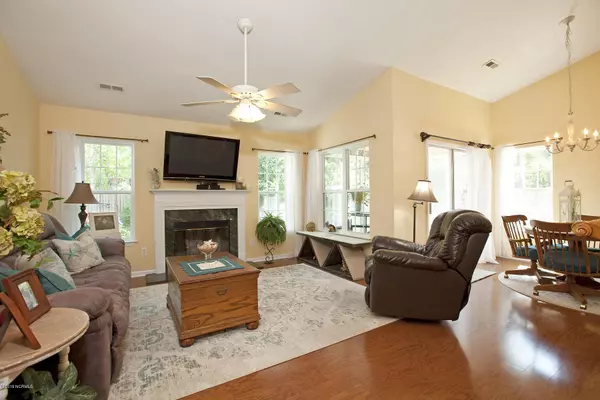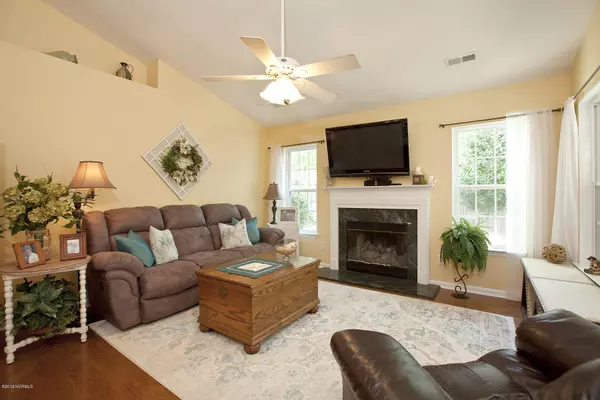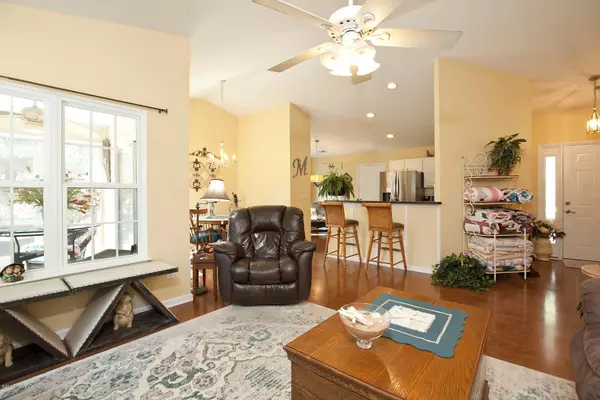$231,500
$233,000
0.6%For more information regarding the value of a property, please contact us for a free consultation.
3 Beds
2 Baths
1,352 SqFt
SOLD DATE : 10/31/2019
Key Details
Sold Price $231,500
Property Type Single Family Home
Sub Type Single Family Residence
Listing Status Sold
Purchase Type For Sale
Square Footage 1,352 sqft
Price per Sqft $171
Subdivision Lords Creek
MLS Listing ID 100187060
Sold Date 10/31/19
Style Wood Frame
Bedrooms 3
Full Baths 2
HOA Fees $180
HOA Y/N Yes
Originating Board North Carolina Regional MLS
Year Built 1997
Lot Size 0.290 Acres
Acres 0.29
Lot Dimensions irregular
Property Description
Super cute home in Lords Creek. This 3 bedroom, 2 bath home is on a corner lot and on a cul-de-sac. Easy in and out of the subdivision. Open floor plan with vaulted ceilings in the living room, kitchen, dining and master bedroom. New wood flooring thru-out - no carpet! Kitchen has a breakfast nook and built in desk. Granite countertops with undermount sink. Tile backsplash. There is a pantry and all the appliances convey including the beautiful stainless refrigerator. Living room has a gas log fireplace. Dining area has slider to the screened porch with has a ceiling fan and a new paver style tile flooring. Master bathroom has a walk-in shower. Coat closet and linen closet. Third bedroom is currently being used as an office. Washer and dryer convey. Plumbing fixtures have been replaced with brushed nickel. All door hardware has also been replaced with brushed nickel hardware. New lighting fixtures. Off of the screened porch is a 20 x 20 wood deck (just built). Windows have been replaced. New roof. Wood privacy fence. Fiber cement siding. Finished garage. Sprinkler system. Storage shed. Arbor.
Location
State NC
County New Hanover
Community Lords Creek
Zoning R-15
Direction HWY 421 S toward Carolina Beach; right on Glenarthur Dr.; left onto Tanlaw Ct.; house on corner of Tanlaw and Glenarthur.
Location Details Mainland
Rooms
Primary Bedroom Level Primary Living Area
Interior
Interior Features Solid Surface, Master Downstairs, Vaulted Ceiling(s), Ceiling Fan(s), Pantry, Walk-in Shower, Walk-In Closet(s)
Heating Heat Pump
Cooling Central Air
Flooring Tile, Wood
Fireplaces Type Gas Log
Fireplace Yes
Window Features Blinds
Appliance Washer, Stove/Oven - Electric, Refrigerator, Dryer, Disposal, Dishwasher
Laundry In Hall
Exterior
Exterior Feature Irrigation System
Garage On Site
Garage Spaces 1.0
Utilities Available Community Water
Roof Type Architectural Shingle
Porch Deck, Porch, Screened
Building
Lot Description Cul-de-Sac Lot, Corner Lot
Story 1
Entry Level One
Foundation Slab
Structure Type Irrigation System
New Construction No
Others
Tax ID R08209-007-004-000
Acceptable Financing Cash, Conventional, FHA, USDA Loan
Listing Terms Cash, Conventional, FHA, USDA Loan
Special Listing Condition None
Read Less Info
Want to know what your home might be worth? Contact us for a FREE valuation!

Our team is ready to help you sell your home for the highest possible price ASAP


"My job is to find and attract mastery-based agents to the office, protect the culture, and make sure everyone is happy! "

