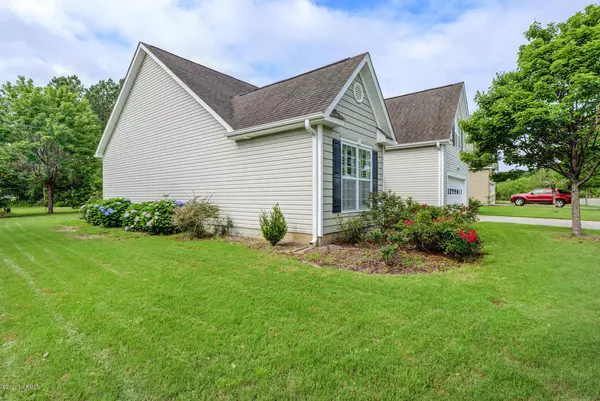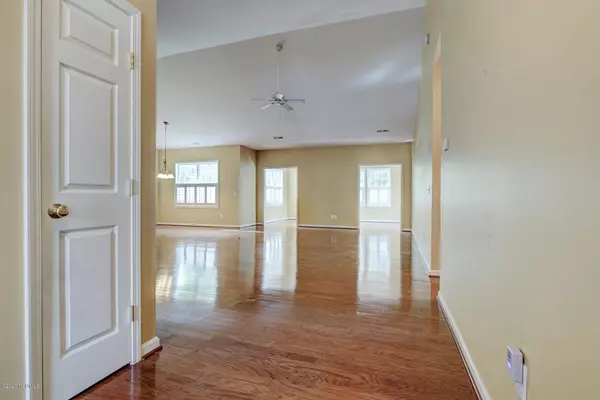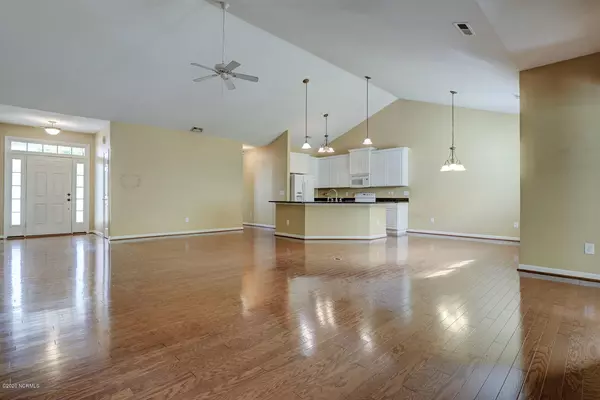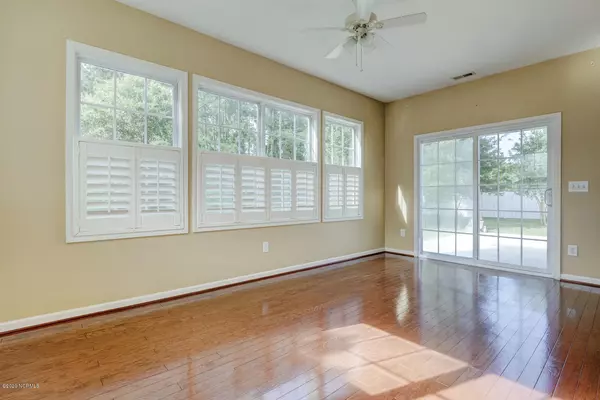$280,000
$287,500
2.6%For more information regarding the value of a property, please contact us for a free consultation.
4 Beds
3 Baths
2,304 SqFt
SOLD DATE : 07/23/2020
Key Details
Sold Price $280,000
Property Type Single Family Home
Sub Type Single Family Residence
Listing Status Sold
Purchase Type For Sale
Square Footage 2,304 sqft
Price per Sqft $121
Subdivision The Villages At Turtle Creek
MLS Listing ID 100222075
Sold Date 07/23/20
Style Wood Frame
Bedrooms 4
Full Baths 3
HOA Fees $1,020
HOA Y/N Yes
Originating Board North Carolina Regional MLS
Year Built 2007
Lot Size 10,454 Sqft
Acres 0.24
Lot Dimensions TBD
Property Description
Located less than 4 miles away from the Sandy Beaches of Topsail Island and the Heart of Surf City. This home offers an open floor plan with vaulted ceilings, a large bedroom/bonus room + full bath over the garage, 1st floor master suite ''walk-in closet'', great backyard space, and tucked away in the Villages of Turtle Creek ''a private community equipped with its own pool, clubhouse, fitness room, sidewalks, and nature trail.'' However this homes is not only conveniently located to all the pleasures of Topsail Island, but also the newly built Surf City Elementary & Middle School, Publix Grocery, and many other shopping destinations that will allow ''errand day'' to be supplemented with BEACH DAY! The extras: Hardwood Floors, Plantation Shutters, Granite Island/Counter Tops, Sun-room, and a well for irrigation.
Location
State NC
County Pender
Community The Villages At Turtle Creek
Zoning R
Direction From Topsail Island: Head over bridge in Surf City. At stop light turn left onto NC 210. Make Right onto Loggerhead Blvd. Make first right onto Stockton home is on right. From HWY 17: Turn onto NC -210 E. Turn left onto Loggerhead Blvd. Make first right onto Stockton, home is on the right.
Location Details Mainland
Rooms
Basement None
Primary Bedroom Level Non Primary Living Area
Interior
Interior Features Mud Room, Solid Surface, Master Downstairs, 9Ft+ Ceilings, Vaulted Ceiling(s), Ceiling Fan(s), Pantry, Walk-in Shower, Walk-In Closet(s)
Heating Heat Pump
Cooling Central Air
Flooring Carpet, Tile, Wood
Fireplaces Type None
Fireplace No
Window Features Blinds
Appliance Water Softener, Washer, Stove/Oven - Electric, Refrigerator, Microwave - Built-In, Ice Maker, Disposal, Dishwasher
Laundry Inside
Exterior
Exterior Feature Irrigation System
Garage Assigned, Paved
Garage Spaces 2.0
Pool None
Waterfront No
Waterfront Description None
Roof Type Shingle
Porch Open, Covered, Patio, Porch
Building
Story 2
Entry Level Two
Foundation Slab
Sewer Municipal Sewer
Water Municipal Water, Well
Structure Type Irrigation System
New Construction No
Others
Tax ID 4225-88-2358-0000
Acceptable Financing Cash, Conventional, FHA, VA Loan
Listing Terms Cash, Conventional, FHA, VA Loan
Special Listing Condition None
Read Less Info
Want to know what your home might be worth? Contact us for a FREE valuation!

Our team is ready to help you sell your home for the highest possible price ASAP


"My job is to find and attract mastery-based agents to the office, protect the culture, and make sure everyone is happy! "






