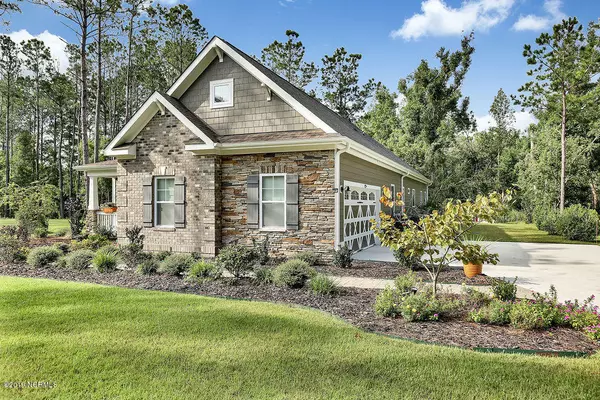$383,000
$410,000
6.6%For more information regarding the value of a property, please contact us for a free consultation.
4 Beds
2 Baths
2,095 SqFt
SOLD DATE : 11/19/2019
Key Details
Sold Price $383,000
Property Type Single Family Home
Sub Type Single Family Residence
Listing Status Sold
Purchase Type For Sale
Square Footage 2,095 sqft
Price per Sqft $182
Subdivision Eagle'S Watch
MLS Listing ID 100185095
Sold Date 11/19/19
Style Wood Frame
Bedrooms 4
Full Baths 2
HOA Fees $1,145
HOA Y/N Yes
Originating Board North Carolina Regional MLS
Year Built 2017
Lot Size 0.390 Acres
Acres 0.39
Lot Dimensions 92x132x92x190
Property Description
Looking for that Ah-ha moment...Well it has arrived. Welcome to this custom built, 2095 SqFt, 4BR/2BA home in the gated community of Eagle's Watch. Your breath will be taken away as you open the door. You'll notice the wainscott and beautiful engineered wood flooring in the main living area. As you pass through the arched doorway, be amazed at your gourmet kitchen that features granite countertops, S/S appliances, soft-closed cabinetry and tiled flooring. The living area offers that coziness you've been seeking for around the gas fireplace, and the french doors that open to a beautiful 29x8 sealed floor screened porch. Wait till you see the huge master suite! The master bath offers walk-in tiled shower with push button control, separate bathtub, double vanity with granite top and an enormous walk-in closet. As you walk outside, be amazed by the beautiful landscaping; no need to worry about watering, there is a complete irrigation system. The oversized 2 car garage has a hurricane bar and is waiting for you to park your car!
Location
State NC
County Pender
Community Eagle'S Watch
Zoning PD
Direction Hwy 17N to Hampstead. Make right onto Grandview Dr, bear left at curve, proceed to entrance gate of Eagle's Watch. Make right onto Hydrangea, right onto Aster Pl. Home will be on right.
Location Details Mainland
Rooms
Basement Crawl Space
Primary Bedroom Level Primary Living Area
Interior
Interior Features Foyer, Master Downstairs, Tray Ceiling(s), Ceiling Fan(s), Walk-in Shower, Walk-In Closet(s)
Heating Heat Pump
Cooling Central Air
Flooring Carpet, Tile, Wood
Fireplaces Type Gas Log
Fireplace Yes
Appliance Vent Hood, Stove/Oven - Electric, Refrigerator, Microwave - Built-In, Dishwasher, Cooktop - Electric
Laundry Inside
Exterior
Exterior Feature Irrigation System, Gas Logs
Garage On Site, Paved
Garage Spaces 2.0
Pool See Remarks
Waterfront No
Waterfront Description Waterfront Comm
Roof Type Shingle
Porch Covered, Patio, Porch, Screened
Building
Story 1
Entry Level One
Sewer Septic On Site
Water Municipal Water, Well
Structure Type Irrigation System,Gas Logs
New Construction No
Others
Tax ID 3292-68-9653-0000
Acceptable Financing Cash, Conventional, FHA, VA Loan
Listing Terms Cash, Conventional, FHA, VA Loan
Special Listing Condition None
Read Less Info
Want to know what your home might be worth? Contact us for a FREE valuation!

Our team is ready to help you sell your home for the highest possible price ASAP


"My job is to find and attract mastery-based agents to the office, protect the culture, and make sure everyone is happy! "






