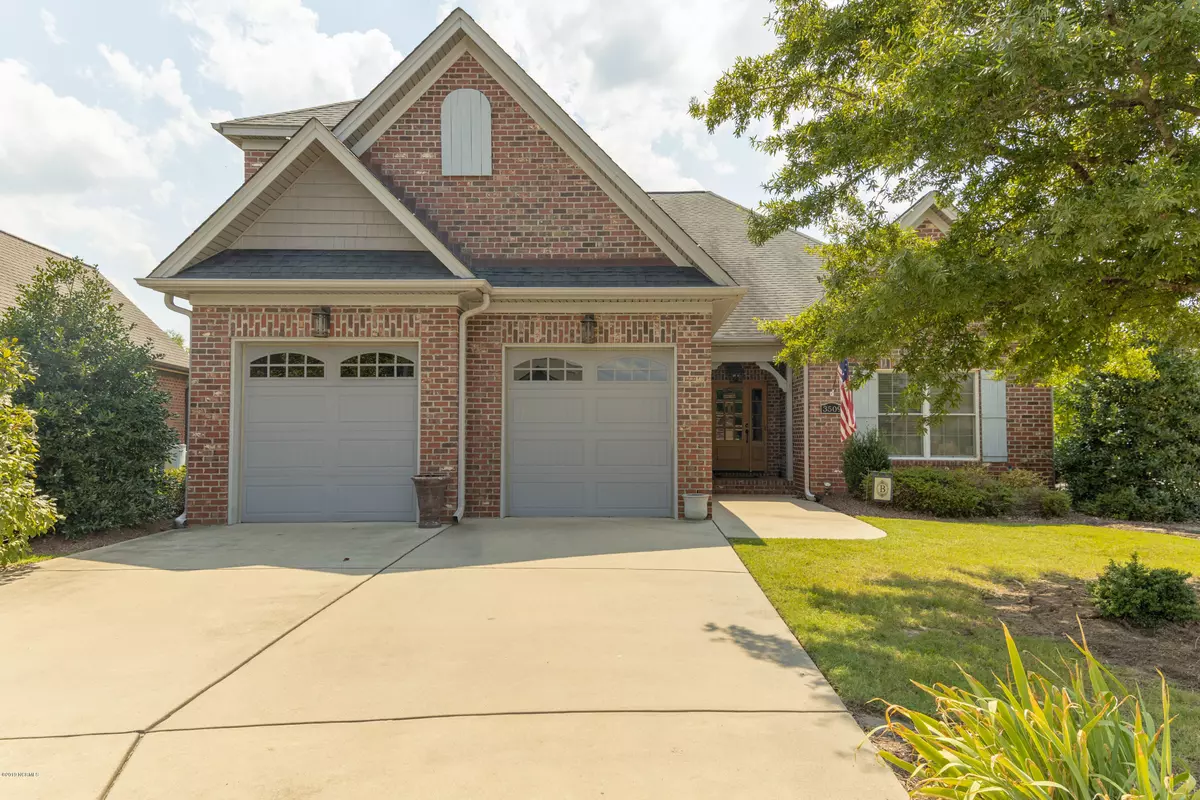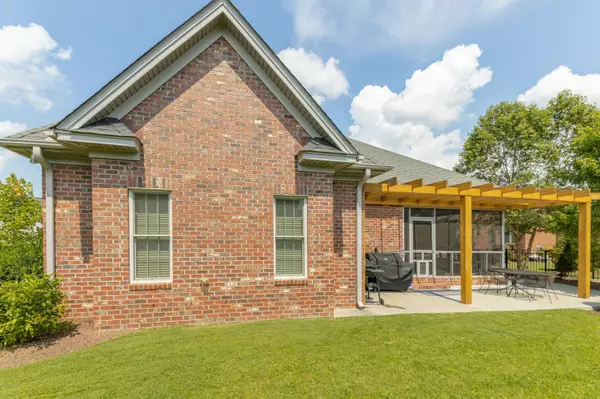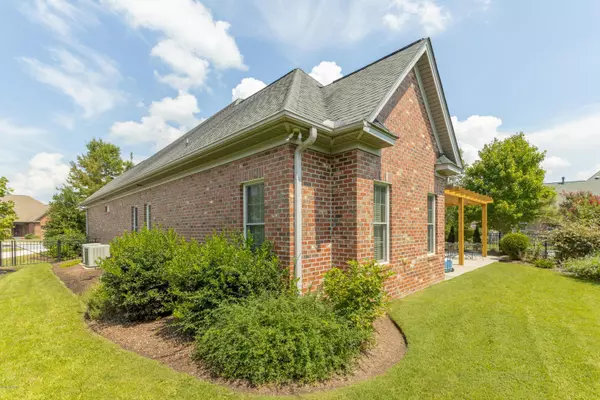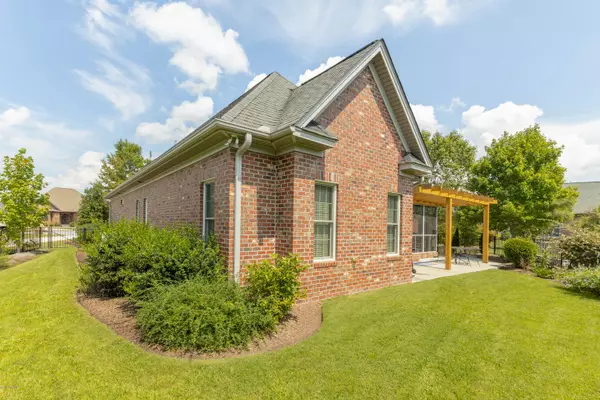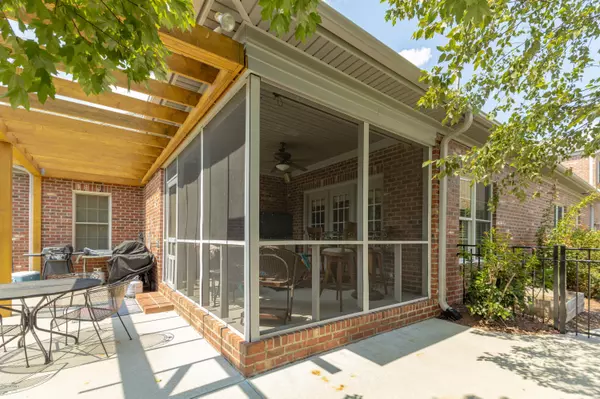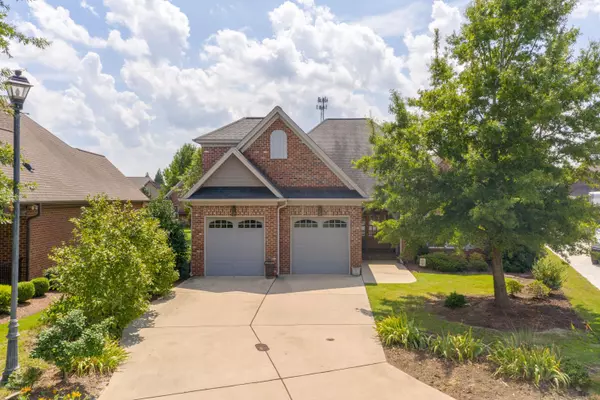$323,000
$349,000
7.4%For more information regarding the value of a property, please contact us for a free consultation.
3 Beds
3 Baths
2,500 SqFt
SOLD DATE : 12/02/2019
Key Details
Sold Price $323,000
Property Type Single Family Home
Sub Type Single Family Residence
Listing Status Sold
Purchase Type For Sale
Square Footage 2,500 sqft
Price per Sqft $129
Subdivision Ironwood
MLS Listing ID 100179484
Sold Date 12/02/19
Style Wood Frame
Bedrooms 3
Full Baths 3
HOA Fees $1,400
HOA Y/N Yes
Originating Board North Carolina Regional MLS
Year Built 2008
Lot Size 9,583 Sqft
Acres 0.22
Lot Dimensions culdesac shape 44X116X49X65X149
Property Description
Welcome to Ironwood Golf and CC finest patio home section! This great floorplan offers high ceilings, open concept living with 3 private bedrooms and a Bonus room ( Mancave, Theater, 4th Bedroom ) with full bath. Tucked in a quiet culdesac with fenced back yard. The craftsmanship of this home is superb. Hand laid hardwood throughout the main living areas , granite-stainless gas equipped kitchen, true mud room, screened porch and pergola. This home has been well cared for and ready for your approval. See Photos and Tour attached .
Location
State NC
County Pitt
Community Ironwood
Zoning RS9
Direction 43N over bypass to first entrance of Ironwood ( Golf View Dr) take Rt into PRESTWICK patio home section. The Rockwood Ct culdesac is tucked away off Prestwick
Location Details Mainland
Rooms
Basement None
Primary Bedroom Level Primary Living Area
Interior
Interior Features Foyer, Intercom/Music, Mud Room, Whirlpool, Master Downstairs, 9Ft+ Ceilings, Tray Ceiling(s), Vaulted Ceiling(s), Ceiling Fan(s), Pantry, Skylights, Eat-in Kitchen, Walk-In Closet(s)
Heating Heat Pump, Natural Gas
Cooling Central Air
Flooring Carpet, Tile, Wood
Fireplaces Type Gas Log
Fireplace Yes
Window Features Thermal Windows,Blinds
Appliance Vent Hood, Stove/Oven - Gas, Microwave - Built-In, Dishwasher, Convection Oven
Laundry Hookup - Dryer, Washer Hookup, Inside
Exterior
Garage Paved
Garage Spaces 2.0
Utilities Available Community Water
Waterfront Description None
Roof Type Architectural Shingle
Porch Covered, Patio, Porch, Screened
Building
Lot Description Cul-de-Sac Lot
Story 1
Entry Level One and One Half
Foundation Raised, Slab
Sewer Community Sewer
Architectural Style Patio
New Construction No
Others
Tax ID 69116
Acceptable Financing Cash, Conventional, VA Loan
Listing Terms Cash, Conventional, VA Loan
Special Listing Condition None
Read Less Info
Want to know what your home might be worth? Contact us for a FREE valuation!

Our team is ready to help you sell your home for the highest possible price ASAP


"My job is to find and attract mastery-based agents to the office, protect the culture, and make sure everyone is happy! "

