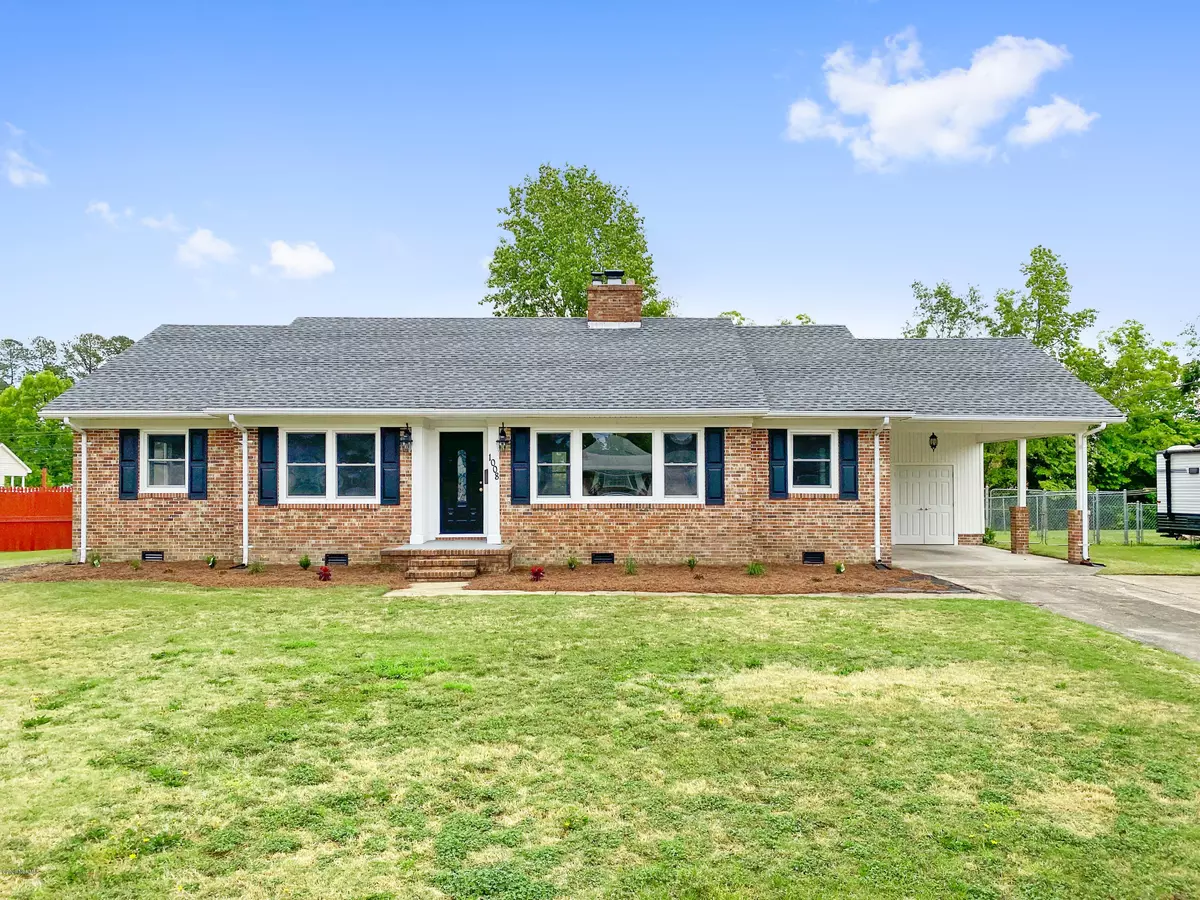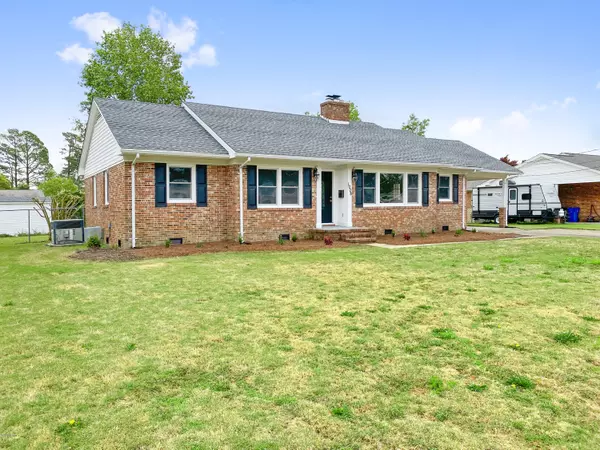$182,500
$189,900
3.9%For more information regarding the value of a property, please contact us for a free consultation.
3 Beds
2 Baths
1,624 SqFt
SOLD DATE : 07/02/2020
Key Details
Sold Price $182,500
Property Type Single Family Home
Sub Type Single Family Residence
Listing Status Sold
Purchase Type For Sale
Square Footage 1,624 sqft
Price per Sqft $112
Subdivision Forest Hills
MLS Listing ID 100216821
Sold Date 07/02/20
Bedrooms 3
Full Baths 2
HOA Y/N No
Originating Board North Carolina Regional MLS
Year Built 1963
Annual Tax Amount $2,031
Lot Size 0.330 Acres
Acres 0.33
Lot Dimensions 101x146x142x102
Property Description
Welcome to this stunning fully renovated single story brick home in Forest Hills! Entering the home you will be greeted by an open floor plan with the brick accented fireplace in the living room. The upgraded inviting island kitchen boasts all matching stainless steel appliances, new countertops and cabinets with a gorgeous backsplash tile. Enjoy the additional living room that gives the family that all important extra living and leisure space. The hallway leads to the three bedrooms (all accompanied with accented ceiling fans) and two full bathrooms (one in the hallway and the other in the master bedroom). The new updated lighting and fixtures give this home such an amazing look! The exterior features a carport with attached storage shed. The extended back patio is perfect for those summer barbecues. A workshop/shed is located in the rear of the yard. This amazing home has been completely redone to include new roof, soffit, fascia and gutters. New interior walls, floors and insulation. New light fixtures with recessed lighting equipped with dimmer switches. New high energy plumbing fixtures and piping. New bathroom vanities with marble tops. New luxury waterproof vinyl plank flooring throughout entire home. You need to view this one of a kind amazing home to see how gorgeous it really is! Set up your appointment today!
Location
State NC
County Onslow
Community Forest Hills
Zoning R
Direction Take Henderson Drive. Turn onto Carmen Avenue. Turn right onto Schall Place. Home is on right side.
Location Details Mainland
Rooms
Basement Crawl Space, None
Primary Bedroom Level Primary Living Area
Interior
Interior Features Ceiling Fan(s)
Heating Heat Pump
Cooling Central Air
Flooring LVT/LVP
Laundry Laundry Closet
Exterior
Exterior Feature None
Garage Assigned, Paved
Carport Spaces 1
Waterfront No
Roof Type Architectural Shingle
Porch Open, Covered, Patio, Porch
Building
Story 1
Entry Level One
Sewer Municipal Sewer
Water Municipal Water
Structure Type None
New Construction No
Others
Tax ID 414-29
Acceptable Financing Cash, Conventional, VA Loan
Listing Terms Cash, Conventional, VA Loan
Special Listing Condition None
Read Less Info
Want to know what your home might be worth? Contact us for a FREE valuation!

Our team is ready to help you sell your home for the highest possible price ASAP


"My job is to find and attract mastery-based agents to the office, protect the culture, and make sure everyone is happy! "






