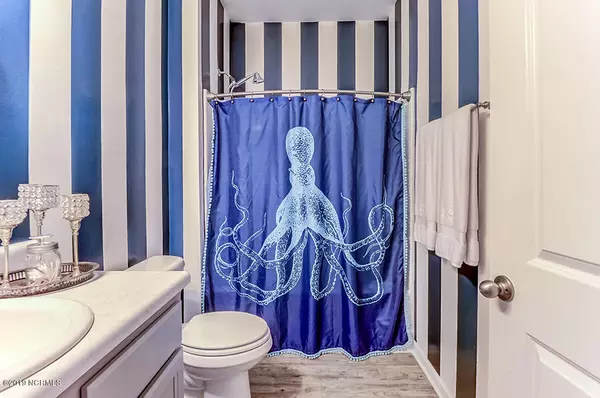$224,000
$235,000
4.7%For more information regarding the value of a property, please contact us for a free consultation.
4 Beds
2 Baths
1,791 SqFt
SOLD DATE : 10/31/2019
Key Details
Sold Price $224,000
Property Type Single Family Home
Sub Type Single Family Residence
Listing Status Sold
Purchase Type For Sale
Square Footage 1,791 sqft
Price per Sqft $125
Subdivision The Point
MLS Listing ID 100178102
Sold Date 10/31/19
Style Wood Frame
Bedrooms 4
Full Baths 2
HOA Fees $500
HOA Y/N Yes
Originating Board North Carolina Regional MLS
Year Built 2017
Annual Tax Amount $197
Lot Size 0.400 Acres
Acres 0.4
Lot Dimensions 94x247x82x202
Property Description
Charming 4 Br/2 Ba home provides peaceful cul-de-sac community living in the heart of Hampstead! Features include an open floor plan with a flow perfect for entertaining, cool coastal paint colors, low maintenance flooring in the living areas and a 4th bedroom that provides flex space for a home office, rec/hobby room or additional family gathering space. The kitchen offers an oversized granite island, s/s appliances, granite countertops and ample cabinetry and a pantry for storage. The master ensuite is a retreat with a large walk-in closet, 5' walk-in shower and a soaking tub. Enjoy the spacious .4 acre lot from the privacy of the covered patio or while roasting marshmallows around the firepit in the fenced-in backyard. Low HOA dues and in the award-winning Topsail School district!
Location
State NC
County Pender
Community The Point
Zoning RP
Direction From Wilmington, take US-17 North to Hampstead. Right past Hampstead Furniture (blue building) onto Williams Store Rd and then left onto Frazer Lane. Property will be on the right.
Location Details Mainland
Rooms
Primary Bedroom Level Primary Living Area
Interior
Interior Features Solid Surface, Master Downstairs, 9Ft+ Ceilings, Ceiling Fan(s), Pantry, Walk-in Shower, Walk-In Closet(s)
Heating Heat Pump
Cooling Central Air
Fireplaces Type None
Fireplace No
Window Features Thermal Windows
Appliance Stove/Oven - Electric, Microwave - Built-In, Dishwasher
Laundry Hookup - Dryer, Washer Hookup, Inside
Exterior
Garage Off Street, Paved
Garage Spaces 2.0
Waterfront No
Roof Type Shingle
Porch Covered, Patio, Porch
Building
Story 1
Entry Level One
Foundation Slab
Sewer Septic On Site
Water Municipal Water
New Construction No
Others
Tax ID 3293-61-2681-0000
Acceptable Financing Cash, Conventional, FHA, USDA Loan, VA Loan
Listing Terms Cash, Conventional, FHA, USDA Loan, VA Loan
Special Listing Condition None
Read Less Info
Want to know what your home might be worth? Contact us for a FREE valuation!

Our team is ready to help you sell your home for the highest possible price ASAP


"My job is to find and attract mastery-based agents to the office, protect the culture, and make sure everyone is happy! "






