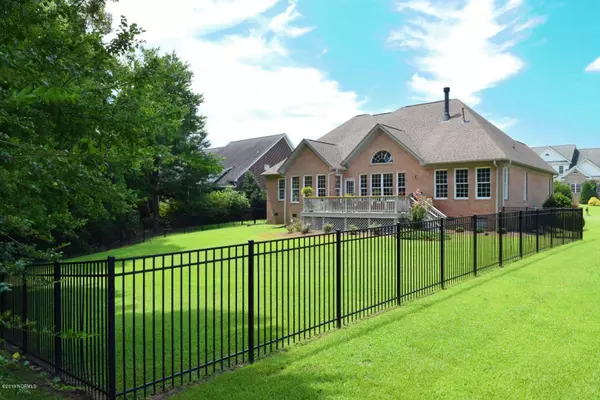$419,000
$434,900
3.7%For more information regarding the value of a property, please contact us for a free consultation.
4 Beds
3 Baths
3,440 SqFt
SOLD DATE : 12/03/2019
Key Details
Sold Price $419,000
Property Type Single Family Home
Sub Type Single Family Residence
Listing Status Sold
Purchase Type For Sale
Square Footage 3,440 sqft
Price per Sqft $121
Subdivision Ironwood
MLS Listing ID 100169582
Sold Date 12/03/19
Style Wood Frame
Bedrooms 4
Full Baths 3
HOA Fees $400
HOA Y/N Yes
Originating Board North Carolina Regional MLS
Year Built 2019
Lot Size 0.520 Acres
Acres 0.52
Lot Dimensions irregular
Property Description
This Ironwood 4 bedroom, 3 bath home was completely renovated within the last year. New HVAC, appliances, flooring, light fixtures, WI-FI garage door, tankless hot water heater, and the list goes on and on! This home competes with new construction, but offers the one floor living area that you rarely find with new builds. Beautifully situated on wooded, fenced, and private lot, the home features an open floor plan and is spacious with 3 bedrooms and 2 baths on the main floor, including the Master bedroom, and two over-sized rooms on the main floor. The home is full of natural sunlight so it's always bright and airy! It features an open concept layout with clear sight lines from the living room, dining room, foyer, and kitchen. There is a spacious living room with soaring 20 ft. ceilings and custom built cabinetry with media space that is wired for whole home surround sound inside and outside on the back deck. Enjoy plenty of room for entertaining and cooking in a gourmet kitchen that is equipped with all new black stainless steel, no smudge, Kitchen Aid appliances that have double convection ovens, microwave, counter depth fridge, negative pressure venting on stove top, upgraded granite, a center island, and an eat in kitchen with space for 6. Separate dining room with trey ceilings seats 8 to 12 comfortably. Downstairs over-sized master bedroom features trey ceilings, his & her closets, and en'suite master bath with vaulted ceiling, tile shower, & large soaking tub. There are beautiful on-site hardwoods throughout living areas, and new carpet in bedrooms and bonus room. The upstairs has a large bonus room and a 4th bedroom with full bath attached. Storage is plentiful with walk in attic space to store things easily. The house is a must see in person, as there is nothing left to do, but move your things in! Ironwood is an amazing family oriented community that is exceptional in welcoming new people with an active HOA that sponsors get together for parents and children, including golf cart drive in movies on the golfing range, golf cart parades, swim teams, parent groups, and more! It's a must see home and neighborhood!
Location
State NC
County Pitt
Community Ironwood
Zoning R9S
Direction 43 to Golf View Drive. Left on Countrydown. Home is on 6th house on the right
Location Details Mainland
Rooms
Basement Crawl Space, None
Primary Bedroom Level Primary Living Area
Interior
Interior Features Mud Room, Whirlpool, Master Downstairs, 9Ft+ Ceilings, Tray Ceiling(s), Ceiling Fan(s), Pantry, Skylights, Walk-in Shower
Heating Forced Air, Heat Pump, Natural Gas
Cooling Central Air
Flooring Carpet, Tile, Wood
Fireplaces Type Gas Log
Fireplace Yes
Window Features Blinds
Appliance Vent Hood, Refrigerator, Microwave - Built-In, Ice Maker, Double Oven, Disposal, Dishwasher, Cooktop - Gas, Cooktop - Electric, Convection Oven
Laundry Hookup - Dryer, Washer Hookup
Exterior
Garage Paved
Garage Spaces 2.5
Roof Type Shingle
Accessibility Accessible Doors, Accessible Entrance, Accessible Hallway(s), Accessible Kitchen, Accessible Full Bath
Porch Deck, Porch
Building
Lot Description Wooded
Story 1
Entry Level One and One Half
Foundation Brick/Mortar
Sewer Municipal Sewer
Water Municipal Water
New Construction No
Others
Tax ID 59050
Acceptable Financing Cash, Conventional, FHA, VA Loan
Listing Terms Cash, Conventional, FHA, VA Loan
Special Listing Condition None
Read Less Info
Want to know what your home might be worth? Contact us for a FREE valuation!

Our team is ready to help you sell your home for the highest possible price ASAP


"My job is to find and attract mastery-based agents to the office, protect the culture, and make sure everyone is happy! "






