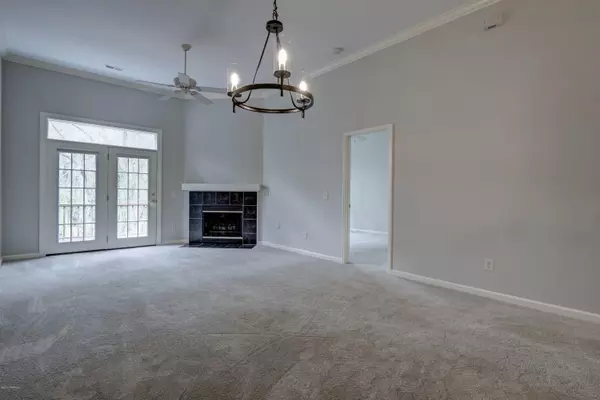$226,000
$232,900
3.0%For more information regarding the value of a property, please contact us for a free consultation.
3 Beds
2 Baths
1,286 SqFt
SOLD DATE : 05/27/2020
Key Details
Sold Price $226,000
Property Type Townhouse
Sub Type Townhouse
Listing Status Sold
Purchase Type For Sale
Square Footage 1,286 sqft
Price per Sqft $175
Subdivision Avenshire
MLS Listing ID 100207087
Sold Date 05/27/20
Style Wood Frame
Bedrooms 3
Full Baths 2
HOA Fees $2,016
HOA Y/N Yes
Originating Board North Carolina Regional MLS
Year Built 1996
Lot Size 2,178 Sqft
Acres 0.05
Lot Dimensions Townhome
Property Description
Wonderful end unit townhome in the STELLAR location of Avenshire! All brick and move-in ready with newly installed patio doors, transom windows, and a fresh coat of paint. The open-concept kitchen and living space provides ample natural light and features 12-foot ceilings with crown molding throughout. In addition, the gas fireplace helps create the perfect setting to kick back and relax after those long days. The master bedroom comes with a generously sized walk-in closet and the third bedroom can be converted into an office if so desired. If low maintenance living is important, the HOA fees cover the exterior maintenance, termite bond and landscaping within the community. Additional recent updates include a new roof in 2017, new hot water heater in 2016, and a new HVAC installation in 2014. Situated in a family-friendly neighborhood where you can easily ride your bike or walk to The Pointe at Barclay, this home is sure to go fast! Would serve incredibly well as either a primary home or a rental property! Come check it out before it's too late!
Location
State NC
County New Hanover
Community Avenshire
Zoning MF-M
Direction From 17th Street, turn right onto St Andrews Drive, take right onto Chippenham Drive, left on Avenshire Circle, house is first one on the right. From Carolina Beach Road, turn onto St Andrews Drive, take left onto Chippenham Drive, left on Avenshire Circle, house is first on the right.
Location Details Mainland
Rooms
Primary Bedroom Level Primary Living Area
Interior
Interior Features 9Ft+ Ceilings, Walk-In Closet(s)
Heating Heat Pump
Cooling Central Air
Flooring Carpet, Tile
Fireplaces Type Gas Log
Fireplace Yes
Laundry Laundry Closet
Exterior
Exterior Feature Gas Logs
Garage On Site, Paved
Garage Spaces 1.0
Waterfront No
Roof Type Architectural Shingle
Porch Deck
Building
Story 1
Entry Level One
Foundation Slab
Sewer Municipal Sewer
Water Municipal Water
Structure Type Gas Logs
New Construction No
Others
Tax ID R06617-013-002-000
Acceptable Financing Cash, Conventional, FHA, VA Loan
Listing Terms Cash, Conventional, FHA, VA Loan
Special Listing Condition None
Read Less Info
Want to know what your home might be worth? Contact us for a FREE valuation!

Our team is ready to help you sell your home for the highest possible price ASAP


"My job is to find and attract mastery-based agents to the office, protect the culture, and make sure everyone is happy! "






