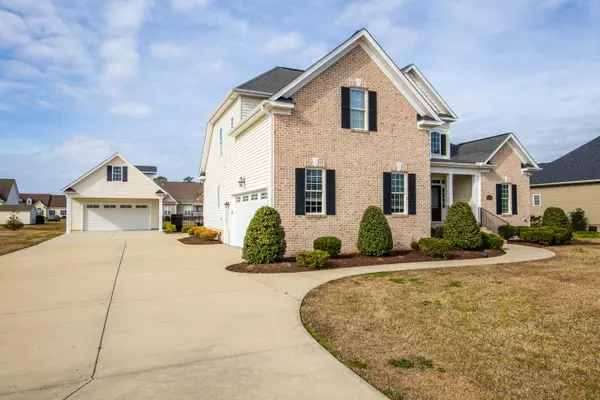$338,500
$354,900
4.6%For more information regarding the value of a property, please contact us for a free consultation.
3 Beds
4 Baths
2,454 SqFt
SOLD DATE : 05/26/2020
Key Details
Sold Price $338,500
Property Type Single Family Home
Sub Type Single Family Residence
Listing Status Sold
Purchase Type For Sale
Square Footage 2,454 sqft
Price per Sqft $137
Subdivision Wheaton Village
MLS Listing ID 100209107
Sold Date 05/26/20
Style Wood Frame
Bedrooms 3
Full Baths 2
Half Baths 2
HOA Fees $260
HOA Y/N Yes
Originating Board North Carolina Regional MLS
Year Built 2010
Annual Tax Amount $2,702
Lot Size 0.600 Acres
Acres 0.6
Lot Dimensions 115 X 219 X 115 X 240
Property Description
Rarely available home in popular Wheaton Village. This home has it all! Custom built as a contractor's personal home. Brick and vinyl exterior is practically maintenance free. Oak hardwoods throughout the majority of the first level. Open kitchen with granite counters and solid wood cabinetry. All stainless appliances convey with the property. First floor master suite is spacious and has an ensuite bath with jetted tub, tile shower with european glass. Double attached garage leads to mud area with oversized laundry room with work sink and folding counter. Second level has two spacious bedroom with large closets. Jack n Jill style bath for privacy. Bonus room would be perfect for office or media room. In addition to the attached double garage, there is a 24 x 36 detached garage/shop complete with stainless sink, half bath and wired for television. The detached garage also has approximately 400 square feet of heated and cooled living area. The backyard is fully fenced with ornamental aluminum. The cost to replicate this detached shop in today's market would be $60,000 to $65,000. All of these great features while attending Pitt County's most desired school combination, Chicod and Conley.
Location
State NC
County Pitt
Community Wheaton Village
Zoning SFR
Direction From Greenville, head south on Charles Blvd. Turn left on B Stokes Road. Right on Ivy. Left on Wheatstone. Home will be second on right.
Location Details Mainland
Rooms
Other Rooms Workshop
Basement Crawl Space, None
Primary Bedroom Level Primary Living Area
Interior
Interior Features Whirlpool, Workshop, Master Downstairs, 9Ft+ Ceilings, Tray Ceiling(s), Vaulted Ceiling(s), Ceiling Fan(s), Pantry, Walk-in Shower, Walk-In Closet(s)
Heating Heat Pump
Cooling Central Air
Flooring Carpet, Tile, Wood
Fireplaces Type Gas Log
Fireplace Yes
Window Features Thermal Windows,Blinds
Appliance Microwave - Built-In, Dishwasher, Cooktop - Electric
Laundry Hookup - Dryer, Washer Hookup
Exterior
Garage On Site, Paved
Garage Spaces 4.0
Utilities Available Community Water Available, Natural Gas Connected
Waterfront No
Waterfront Description None
Roof Type Architectural Shingle
Accessibility None
Porch Covered, Porch
Building
Story 2
Entry Level Two
Sewer Septic On Site
New Construction No
Others
Tax ID 76511
Acceptable Financing Cash, Conventional, FHA, VA Loan
Listing Terms Cash, Conventional, FHA, VA Loan
Special Listing Condition None
Read Less Info
Want to know what your home might be worth? Contact us for a FREE valuation!

Our team is ready to help you sell your home for the highest possible price ASAP


"My job is to find and attract mastery-based agents to the office, protect the culture, and make sure everyone is happy! "






