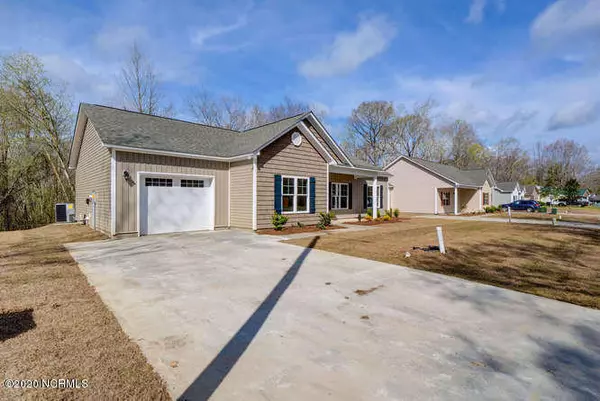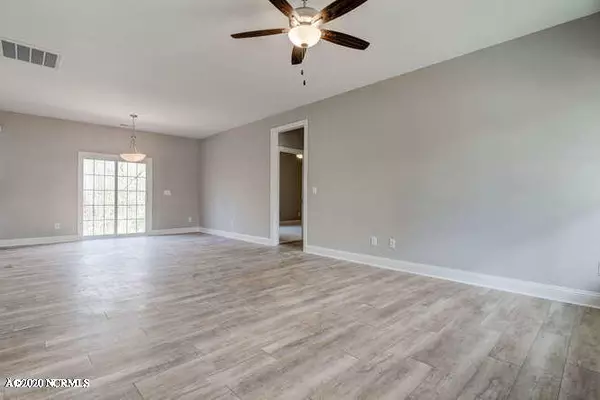$184,900
$184,900
For more information regarding the value of a property, please contact us for a free consultation.
3 Beds
2 Baths
1,429 SqFt
SOLD DATE : 07/17/2020
Key Details
Sold Price $184,900
Property Type Single Family Home
Sub Type Single Family Residence
Listing Status Sold
Purchase Type For Sale
Square Footage 1,429 sqft
Price per Sqft $129
Subdivision Summersill Estates
MLS Listing ID 100191423
Sold Date 07/17/20
Style Wood Frame
Bedrooms 3
Full Baths 2
HOA Y/N No
Originating Board North Carolina Regional MLS
Year Built 2019
Lot Size 0.320 Acres
Acres 0.32
Lot Dimensions 75x189x75x184
Property Description
Don't miss this spacious and charming new construction 3BR/2BA single level home. Plenty of room for everyone in the large living room that opens to a bright and spacious dining area with sliders leading out to the patio and fenced backyard. Attractive kitchen with white cabinets, large pantry, granite countertops, and Stainless appliances. Off of the kitchen is full laundry room and pass door to the garage. Very nice master suite features a walk-in closet with built-in shelving, and private bath with granite countertop & 6ft tub/shower. Two additional bedrooms and guest bath with granite countertop complete this split bedroom floor plan. Desirable LVP in living room, Dining, and Kitchen, carpet in Bedrooms, ceiling fan/light in LR and all bedrooms, recessed lights and more. Exterior vinyl siding with vinyl shake and board & batten accents, fully sodded yards, and a cozy front porch enhance the curb appeal of this delightful home. Fenced backyard about 1.5 to 2 ft off side property line and to where back grass area is approx. Home is new construction, measurements and sqft are per Builder Blueprints, Builder reserves right to make changes during construction. Seller offering Buyer use as they choose incentive
Location
State NC
County Onslow
Community Summersill Estates
Zoning R-10
Direction From Jacksonville Hwy 17 to Western Blvd. Continue on Western Blvd to Right on Gum Branch Rd. Left on Raintree. Right on Fall Dr. Left on Spring Dr. Home will be on Left.
Location Details Mainland
Rooms
Primary Bedroom Level Primary Living Area
Interior
Interior Features Foyer, Solid Surface, Master Downstairs, Ceiling Fan(s), Pantry, Walk-in Shower, Walk-In Closet(s)
Heating Heat Pump
Cooling Central Air
Flooring LVT/LVP, Carpet
Fireplaces Type None
Fireplace No
Appliance Stove/Oven - Electric, Microwave - Built-In, Dishwasher
Laundry Inside
Exterior
Exterior Feature None
Garage Off Street, Paved
Garage Spaces 1.0
Utilities Available Community Water
Waterfront No
Roof Type Shingle
Porch Covered, Patio, Porch
Building
Story 1
Entry Level One
Foundation Slab
Sewer Community Sewer
Structure Type None
New Construction Yes
Others
Tax ID 328e-40
Acceptable Financing Cash, Conventional, FHA, VA Loan
Listing Terms Cash, Conventional, FHA, VA Loan
Special Listing Condition None
Read Less Info
Want to know what your home might be worth? Contact us for a FREE valuation!

Our team is ready to help you sell your home for the highest possible price ASAP


"My job is to find and attract mastery-based agents to the office, protect the culture, and make sure everyone is happy! "






