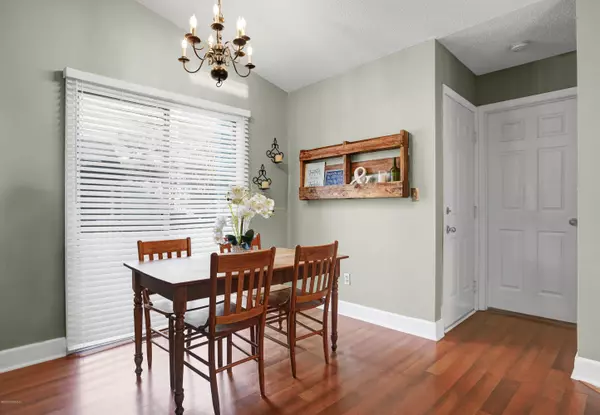$225,000
$225,000
For more information regarding the value of a property, please contact us for a free consultation.
3 Beds
2 Baths
1,341 SqFt
SOLD DATE : 05/29/2020
Key Details
Sold Price $225,000
Property Type Single Family Home
Sub Type Single Family Residence
Listing Status Sold
Purchase Type For Sale
Square Footage 1,341 sqft
Price per Sqft $167
Subdivision Victoria Place
MLS Listing ID 100209906
Sold Date 05/29/20
Style Wood Frame
Bedrooms 3
Full Baths 2
HOA Fees $200
HOA Y/N Yes
Originating Board North Carolina Regional MLS
Year Built 1987
Lot Size 4,792 Sqft
Acres 0.11
Lot Dimensions 50 x 100 x 50 x 100
Property Description
Beautifully updated 3 bedroom, 2 bath bungalow with all the bells and whistles in desirable midtown location! Brand new kitchen with Quartz countertop and Stainless-Steel appliances, huge pantry and prep space for your favorite cook, plus a great window seat and counter space for friends to sit and visit. The open floor plan and vaulted ceilings create a sense of casual living and makes this home feel spacious. The entry foyer opens to the living room, with shiplap detail, a wood-burning fireplace, wood-style laminate floors. This unique layout offers a back deck and a side balcony both serviced by sliding glass doors that bring in tons of natural light and fresh air! The roomy master bedroom has a walk-in closet, vaulted ceiling, window seat and laminate flooring. Both bathrooms are newly updated with fully tiled showers and floors, new vanities and granite counters. The split plan offers plenty of privacy. Enjoy the private back yard and garden views from the large rear deck and the charming arbor that provides a graceful entry to the yard. This low maintenance home includes new windows and recent HVAC, new hot water heater, Trex decking, and Certainteed vinyl handrails. Plus a home warranty! Desirable Hoggard school district and just minutes to downtown, area beach and shopping.
Location
State NC
County New Hanover
Community Victoria Place
Zoning R-5
Direction S College Rd to right onto Oleander, right onto 41st St, left onto Abbington Terrace into Victoria Place. Home on right.
Location Details Mainland
Rooms
Basement Crawl Space, None
Primary Bedroom Level Primary Living Area
Interior
Interior Features Master Downstairs, 9Ft+ Ceilings, Tray Ceiling(s), Vaulted Ceiling(s), Ceiling Fan(s), Pantry, Walk-in Shower
Heating Electric, Forced Air
Cooling Central Air
Flooring Carpet, Laminate, Tile
Window Features Blinds
Appliance Stove/Oven - Electric, Refrigerator, Microwave - Built-In, Disposal, Dishwasher
Laundry In Garage
Exterior
Garage Paved
Garage Spaces 1.0
Waterfront No
Waterfront Description None
Roof Type Architectural Shingle
Accessibility None
Porch Covered, Deck, Porch
Building
Story 1
Entry Level One
Sewer Municipal Sewer
Water Municipal Water
New Construction No
Others
Tax ID R06110-003-013-000
Acceptable Financing Cash, Conventional, FHA, VA Loan
Listing Terms Cash, Conventional, FHA, VA Loan
Special Listing Condition None
Read Less Info
Want to know what your home might be worth? Contact us for a FREE valuation!

Our team is ready to help you sell your home for the highest possible price ASAP


"My job is to find and attract mastery-based agents to the office, protect the culture, and make sure everyone is happy! "






