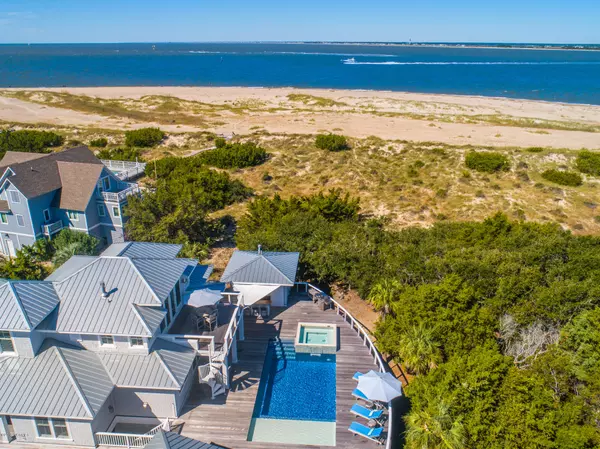$2,395,000
$2,495,000
4.0%For more information regarding the value of a property, please contact us for a free consultation.
5 Beds
6 Baths
3,757 SqFt
SOLD DATE : 06/08/2020
Key Details
Sold Price $2,395,000
Property Type Single Family Home
Sub Type Single Family Residence
Listing Status Sold
Purchase Type For Sale
Square Footage 3,757 sqft
Price per Sqft $637
Subdivision Bhi (Bald Head Island)
MLS Listing ID 100190701
Sold Date 06/08/20
Style Wood Frame
Bedrooms 5
Full Baths 4
Half Baths 2
HOA Fees $390
HOA Y/N Yes
Originating Board North Carolina Regional MLS
Year Built 2013
Lot Size 0.590 Acres
Acres 0.59
Lot Dimensions 31 x 202 x 226
Property Description
If you have ever dreamed of owning your own private island retreat, a 22 minute ferry boat ride will transport you to this exquisite waterfront estate nestled among the dunes and forest preserve with sweeping blue water views of the Cape Fear River. Precision craftsmanship can be found in every finish of this magnificent home designed by architect Peter Quinn and completely rebuilt by Andy Kennedy in 2013 with the very latest in coastal construction methods to withstand the ocean environment. The private winding driveway bordered by palm trees and live oaks provide a dramatic introduction to this waterfront retreat which exudes traditional style and authentic coastal charm. A stunning 2 story entry leads you to the grand living area, an elegant dining room and a chef's gourmet kitchen with upscale appliances, custom cabinets, soaring ceilings, gleaming hardwood floors, fireplace and walls of windows bringing in miles of water view and majestic sunsets. This home offers 5 bedrooms and 4 full baths, 2 half baths, private office, multiple private screen porches all opening to the pool side terrace for outdoor entertaining and enjoyment. The spacious master suite has separate private screen porch and large bathroom with walk in shower, soaking tub, dressing room and built in storage. A large capacity elevator offers ease of travel through all living levels. In the rear is a backyard oasis featuring a very private lpe deck/patio with stunning pool with waterfall, hot tub, pool house, outdoor bar and 2 outdoor showers. There is a spacious separate guest house with 2 bedrooms and all the comforts of the main home. This residence exemplifies the finest in coastal living on unique Bald Head Island. Offered fully furnished with art designed for the home by local artists. BHI Golf equity membership available for separate purchase
Location
State NC
County Brunswick
Community Bhi (Bald Head Island)
Zoning BH
Direction From Marina turn right on to West Bald Head Wynd then right on Cape Fear Trail and right to end of cul-de-sac to private drive.
Location Details Island
Rooms
Other Rooms Shower
Primary Bedroom Level Non Primary Living Area
Interior
Interior Features Foyer, 2nd Kitchen, Vaulted Ceiling(s), Ceiling Fan(s), Elevator, Furnished, Hot Tub, Reverse Floor Plan, Walk-in Shower, Walk-In Closet(s)
Heating Electric, Heat Pump, Zoned
Cooling Central Air, Zoned
Flooring Tile, Wood
Fireplaces Type Gas Log
Fireplace Yes
Window Features Storm Window(s),Blinds
Appliance Washer, Vent Hood, Stove/Oven - Gas, Refrigerator, Microwave - Built-In, Ice Maker, Humidifier/Dehumidifier, Dryer, Dishwasher, Cooktop - Gas
Laundry Inside
Exterior
Exterior Feature Outdoor Shower, Gas Logs, Gas Grill, Exterior Kitchen
Garage On Site
Garage Spaces 3.0
Pool In Ground, See Remarks
Utilities Available Community Water
Waterfront Yes
View River
Roof Type Metal
Porch Open, Covered, Deck, Patio, Porch, Screened
Building
Lot Description Cul-de-Sac Lot, Dunes, Wooded
Story 2
Entry Level Two
Foundation Other, Raised
Sewer Community Sewer
Structure Type Outdoor Shower,Gas Logs,Gas Grill,Exterior Kitchen
New Construction No
Others
Tax ID 2604g020
Acceptable Financing Cash, Conventional
Listing Terms Cash, Conventional
Special Listing Condition None
Read Less Info
Want to know what your home might be worth? Contact us for a FREE valuation!

Our team is ready to help you sell your home for the highest possible price ASAP


"My job is to find and attract mastery-based agents to the office, protect the culture, and make sure everyone is happy! "






