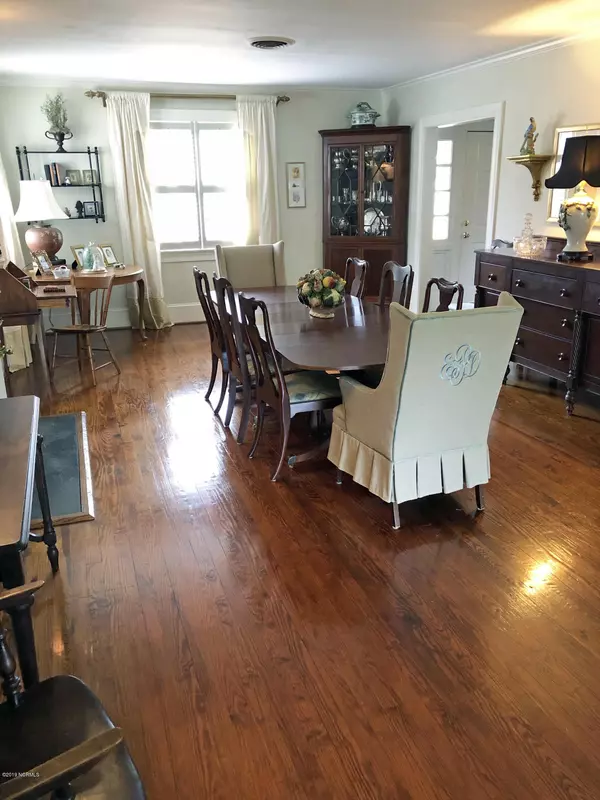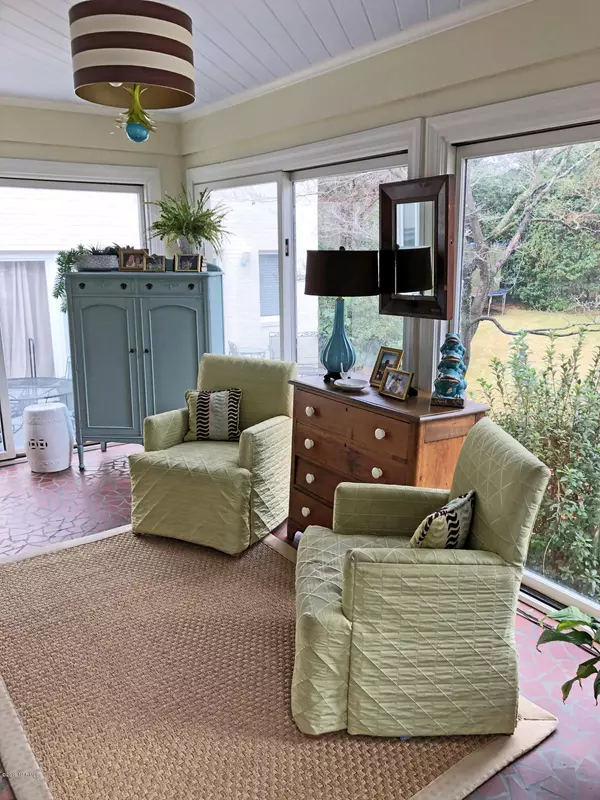$330,000
$399,500
17.4%For more information regarding the value of a property, please contact us for a free consultation.
3 Beds
3 Baths
3,229 SqFt
SOLD DATE : 12/05/2019
Key Details
Sold Price $330,000
Property Type Single Family Home
Sub Type Single Family Residence
Listing Status Sold
Purchase Type For Sale
Square Footage 3,229 sqft
Price per Sqft $102
Subdivision Brookgreen
MLS Listing ID 100179527
Sold Date 12/05/19
Style Wood Frame
Bedrooms 3
Full Baths 3
HOA Y/N No
Originating Board North Carolina Regional MLS
Year Built 1951
Annual Tax Amount $4,435
Lot Size 0.380 Acres
Acres 0.38
Lot Dimensions 105 x 153 x 125 x 144
Property Description
Rarely available home in prestigious Brookgreen. Painted brick exterior offers great curb appeal. Floor plan is inviting and flows perfectly for entertaining. Remodeled kitchen features stainless appliances and granite countertops. Large formal dining area with fireplace. A large game room the east end of home has knotty pine walls and ceiling and offers a warm feeling and could be used as a media room, den, or home office. Home features both formal living and dining. Master has a recently renovated bath with frameless glass shower and solid surface counters. Lots of hardwoods throughout home. There is a suite on the 2nd level with multiple closets and large bath with jetted tub and tile shower. Additional family room/bonus features wood burning fireplace. DBL garage and private backyard.
Location
State NC
County Pitt
Community Brookgreen
Zoning sfr
Direction from Greenville Blvd, head north on Elm. right on 14th street. Left on Airlee Drive. Right onto Longmeadow. Left on Orton. Home will be on your right.
Location Details Mainland
Rooms
Other Rooms Workshop
Basement Crawl Space, None
Primary Bedroom Level Primary Living Area
Interior
Interior Features Solid Surface, Workshop, Master Downstairs, Walk-in Shower
Heating Electric, Natural Gas
Cooling Central Air
Flooring Tile, Wood
Window Features Blinds
Appliance Stove/Oven - Electric, Microwave - Built-In, Dishwasher, Cooktop - Gas
Laundry Hookup - Dryer, In Hall, Washer Hookup
Exterior
Garage On Site, Paved
Garage Spaces 2.0
Pool None
Waterfront Description None
Roof Type Architectural Shingle
Accessibility None
Porch Patio
Building
Story 1
Entry Level One and One Half
Sewer Municipal Sewer
Water Municipal Water
New Construction No
Others
Tax ID 12289
Acceptable Financing Cash, Conventional, FHA
Listing Terms Cash, Conventional, FHA
Special Listing Condition None
Read Less Info
Want to know what your home might be worth? Contact us for a FREE valuation!

Our team is ready to help you sell your home for the highest possible price ASAP


"My job is to find and attract mastery-based agents to the office, protect the culture, and make sure everyone is happy! "






