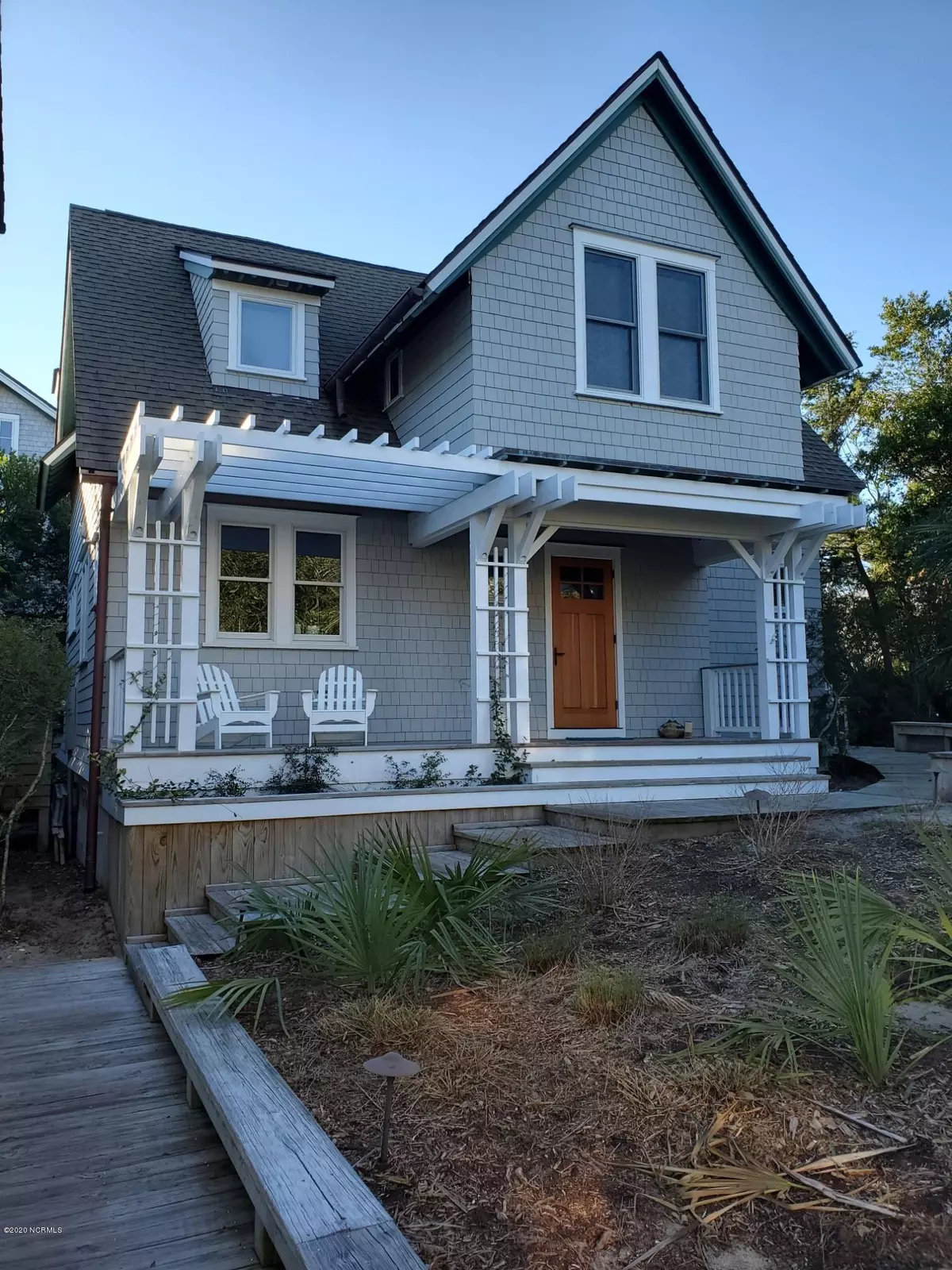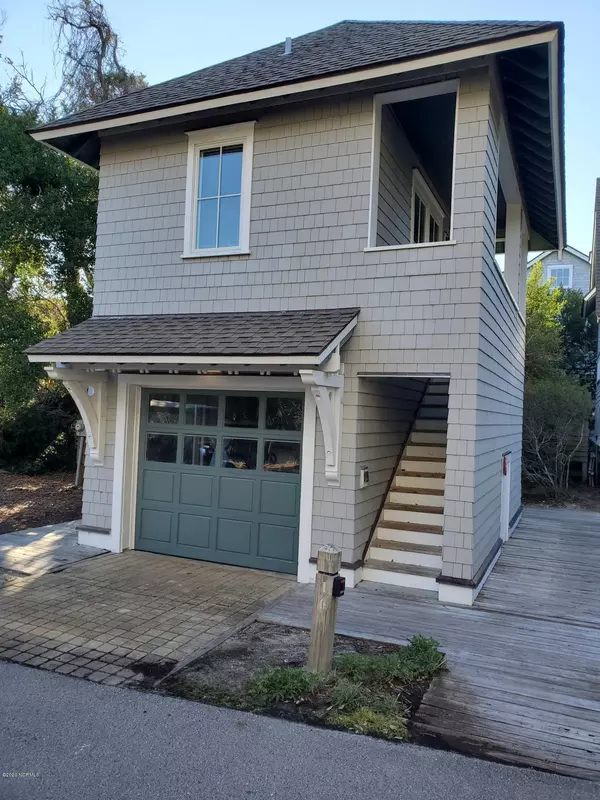$555,000
$599,000
7.3%For more information regarding the value of a property, please contact us for a free consultation.
3 Beds
4 Baths
1,700 SqFt
SOLD DATE : 06/01/2020
Key Details
Sold Price $555,000
Property Type Single Family Home
Sub Type Single Family Residence
Listing Status Sold
Purchase Type For Sale
Square Footage 1,700 sqft
Price per Sqft $326
Subdivision Bhi Sumner'S Crescent
MLS Listing ID 100203587
Sold Date 06/01/20
Style Wood Frame
Bedrooms 3
Full Baths 3
Half Baths 1
HOA Fees $390
HOA Y/N Yes
Originating Board North Carolina Regional MLS
Year Built 2006
Annual Tax Amount $5,054
Lot Size 1,307 Sqft
Acres 0.03
Lot Dimensions 40x36x41x32
Property Description
Beautiful home in Cape Fear Station convenient to the Shoals Club. This home has two bedrooms in the main house and a guest bedroom in the crofter over the cart garage. All of the floors are bamboo in the house with tile in the bathrooms. All of the showers are ceramic tile, no inserts. Stainless appliances in the kitchen and hard surface counter tops. There is a half bath off the kitchen. There is a screen porch of the living room going out to a grilling area. The home is being sold furnished with one 6 passenger golf cart which will convey. There are no memberships attached to this property however a Shoals Membership is available to purchase and a BHI Membership could be purchased from the club. The home is currently rented on VRBO and the owner only rents June July and August.
Location
State NC
County Brunswick
Community Bhi Sumner'S Crescent
Zoning Residential
Direction Leaving the marina take North Bald Head Wynd continue on Federal Rd to Cape Fear Station, turn left on East Beach and then take the first left which turns into Wash Woods Way home is on the left. First house on the corner in the Sumners Crescent community.
Location Details Island
Rooms
Other Rooms Shower
Basement None
Primary Bedroom Level Non Primary Living Area
Interior
Interior Features Solid Surface, 9Ft+ Ceilings, Vaulted Ceiling(s), Furnished, Walk-in Shower, Eat-in Kitchen
Heating Heat Pump
Cooling Central Air
Flooring Bamboo, Tile
Fireplaces Type Gas Log
Fireplace Yes
Window Features Storm Window(s),Blinds
Appliance Washer, Stove/Oven - Electric, Refrigerator, Microwave - Built-In, Dryer, Convection Oven
Laundry In Hall
Exterior
Exterior Feature Outdoor Shower, Gas Logs, Gas Grill
Garage Off Street, Paved
Garage Spaces 3.0
Waterfront Description None
Roof Type Shingle
Accessibility None
Porch Deck, Porch, Screened
Building
Lot Description Corner Lot, Wooded
Story 2
Entry Level Two
Foundation Other
Sewer Municipal Sewer
Water Municipal Water
Structure Type Outdoor Shower,Gas Logs,Gas Grill
New Construction No
Others
Tax ID 2654i014
Acceptable Financing Cash, Conventional
Listing Terms Cash, Conventional
Special Listing Condition None
Read Less Info
Want to know what your home might be worth? Contact us for a FREE valuation!

Our team is ready to help you sell your home for the highest possible price ASAP


"My job is to find and attract mastery-based agents to the office, protect the culture, and make sure everyone is happy! "






