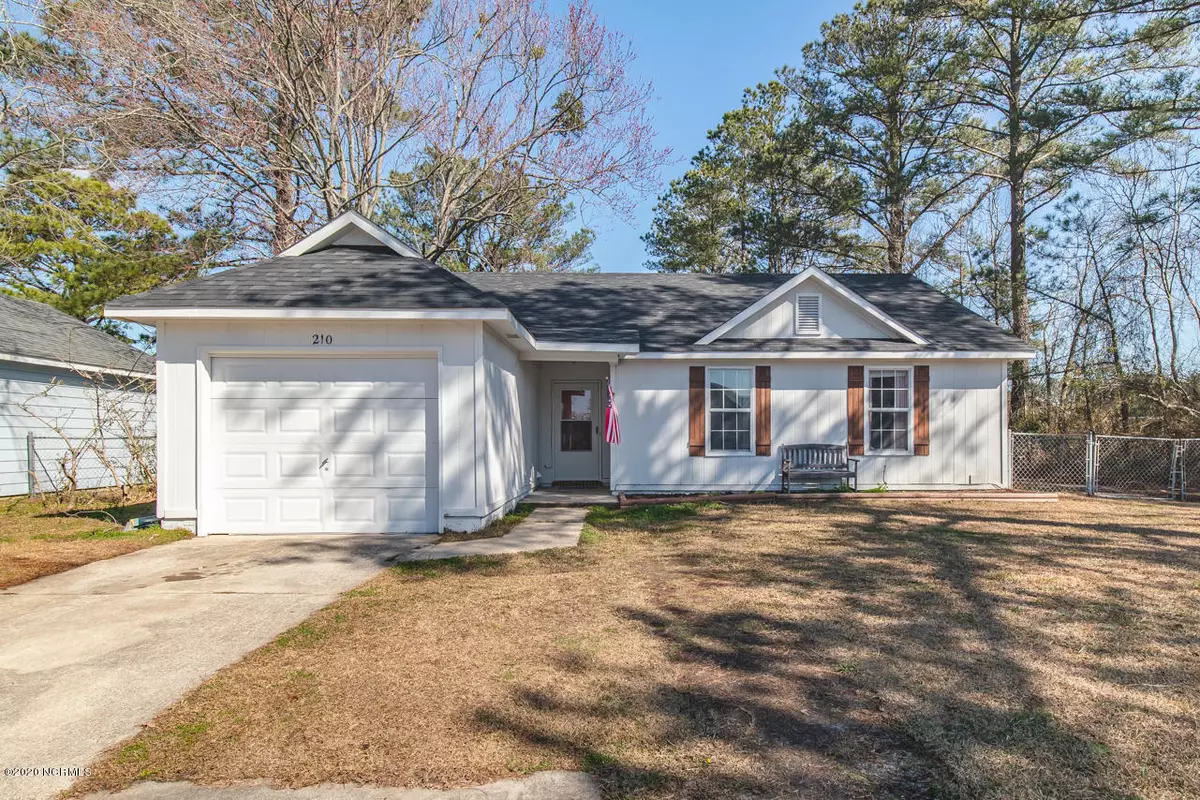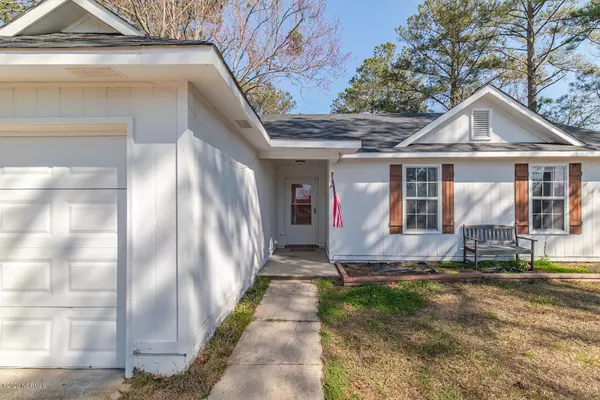$125,000
$125,000
For more information regarding the value of a property, please contact us for a free consultation.
3 Beds
2 Baths
1,073 SqFt
SOLD DATE : 03/18/2020
Key Details
Sold Price $125,000
Property Type Single Family Home
Sub Type Single Family Residence
Listing Status Sold
Purchase Type For Sale
Square Footage 1,073 sqft
Price per Sqft $116
Subdivision Deerfield
MLS Listing ID 100203889
Sold Date 03/18/20
Style Wood Frame
Bedrooms 3
Full Baths 2
HOA Y/N No
Originating Board North Carolina Regional MLS
Year Built 1988
Lot Size 7,841 Sqft
Acres 0.18
Lot Dimensions 80'x109'x8'x51'x105'
Property Description
This 3 bedroom, 2 bath home has so much to offer and is just waiting for it's new homeowners! Coming into the home you'll see the living room and on those chilly nights, you'll love snuggling with loved ones in front of the fireplace. Plus you'll love the vaulted ceiling! Flowing effortlessly from the living room is the dining area right into the galley kitchen, giving you plenty of countertop and cabinet space. As you head to the other side of the home you'll find the two guest rooms with the guest bathroom and the large master bedroom with it's own private full bathroom. The fenced backyard includes a covered patio with plenty of space for kids and pets to run around. And of course extra storage is provided by the 1-car garage. This home has a new roof, new flooring throughout and a new HVAC, what else could you ask for?!?! Located close to schools and shopping, but still right outside city limits! Schedule an appointment to see this home and make it yours today!
Location
State NC
County Onslow
Community Deerfield
Zoning R-5
Direction North on Western Blvd,Right on Gum Branch Rd, Right on Hunting Green Drive,Right on Hearthstone Drive. Home is on the left hand side
Location Details Mainland
Rooms
Basement None
Primary Bedroom Level Primary Living Area
Interior
Interior Features Vaulted Ceiling(s), Ceiling Fan(s)
Heating Other-See Remarks
Cooling Central Air
Window Features Blinds
Appliance Stove/Oven - Electric, Refrigerator, Microwave - Built-In, Dishwasher
Exterior
Garage Off Street, Paved
Garage Spaces 1.0
Pool None
Waterfront No
Roof Type Shingle
Porch Covered, Patio
Building
Story 1
Entry Level One
Foundation Slab
Water Municipal Water
New Construction No
Others
Tax ID 338a-241
Acceptable Financing Cash, Conventional, FHA, USDA Loan, VA Loan
Listing Terms Cash, Conventional, FHA, USDA Loan, VA Loan
Special Listing Condition None
Read Less Info
Want to know what your home might be worth? Contact us for a FREE valuation!

Our team is ready to help you sell your home for the highest possible price ASAP


"My job is to find and attract mastery-based agents to the office, protect the culture, and make sure everyone is happy! "






