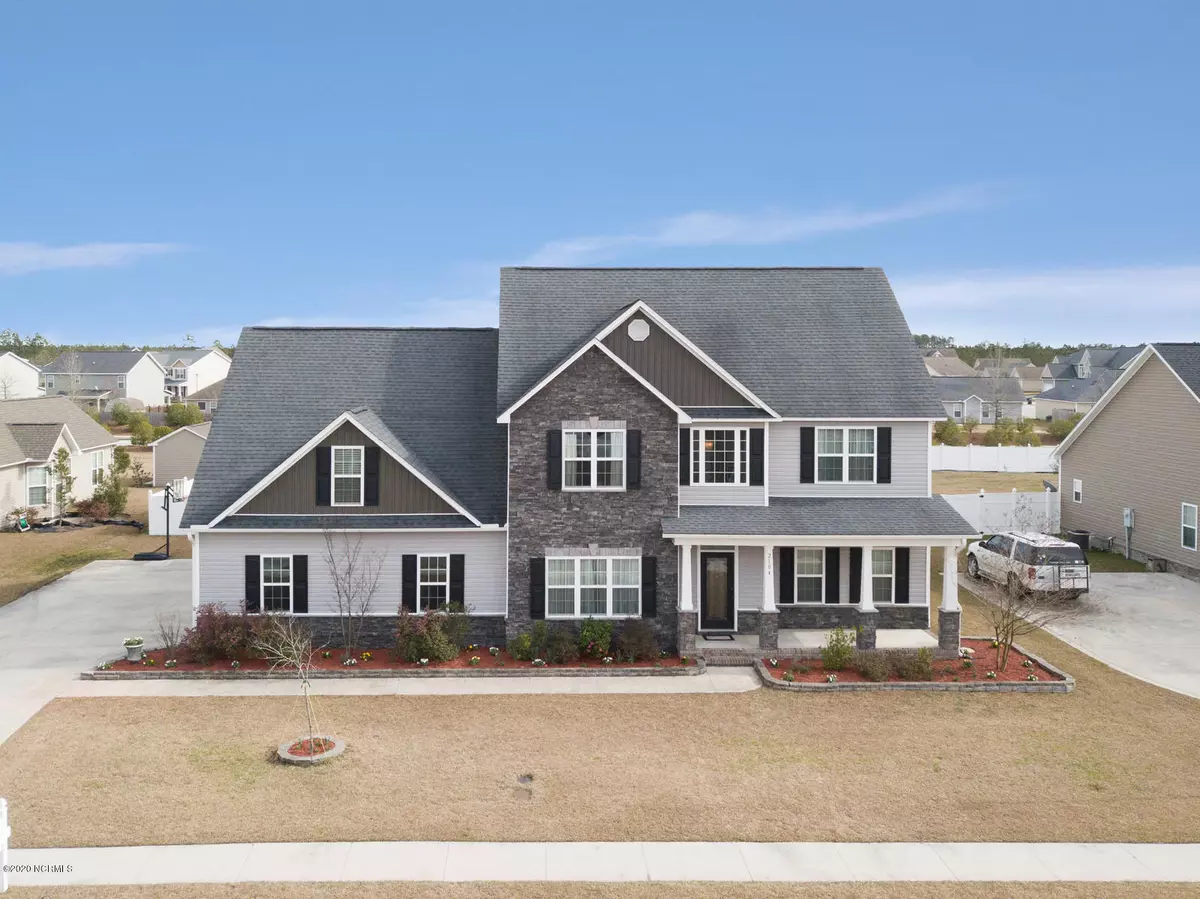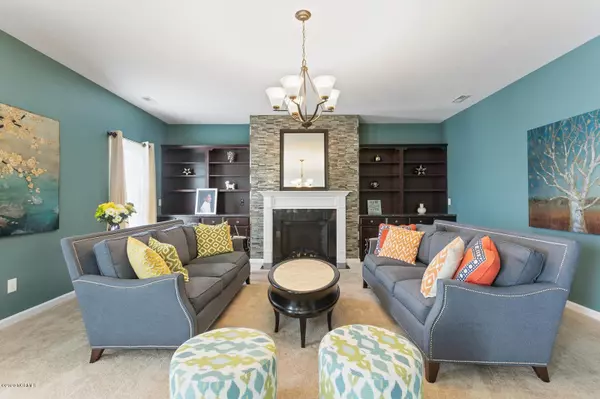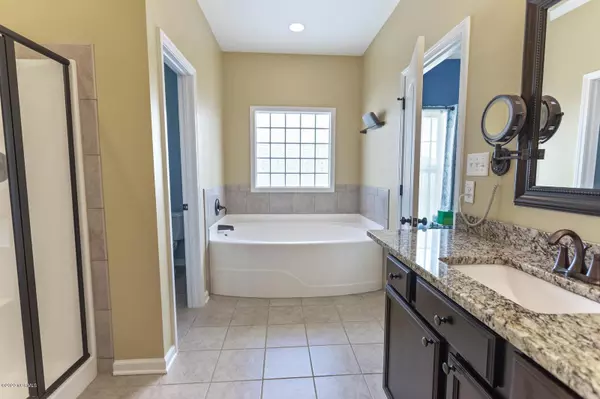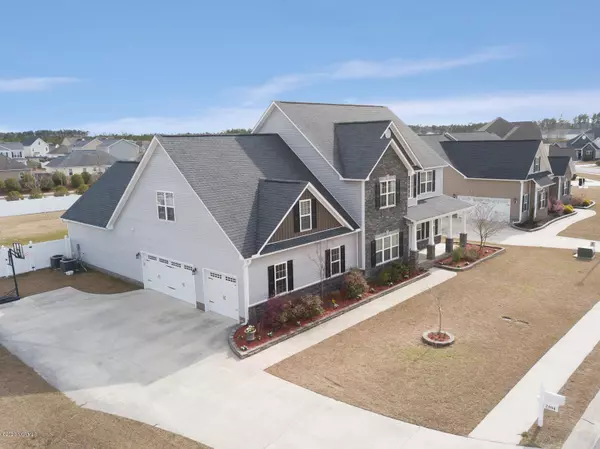$369,000
$369,000
For more information regarding the value of a property, please contact us for a free consultation.
5 Beds
4 Baths
3,914 SqFt
SOLD DATE : 04/16/2020
Key Details
Sold Price $369,000
Property Type Single Family Home
Sub Type Single Family Residence
Listing Status Sold
Purchase Type For Sale
Square Footage 3,914 sqft
Price per Sqft $94
Subdivision Carolina Plantations
MLS Listing ID 100204278
Sold Date 04/16/20
Style Wood Frame
Bedrooms 5
Full Baths 3
Half Baths 1
HOA Fees $160
HOA Y/N Yes
Originating Board North Carolina Regional MLS
Year Built 2012
Annual Tax Amount $2,422
Lot Size 0.500 Acres
Acres 0.5
Lot Dimensions 100 x 209 x 101 x 224
Property Description
HERE IT IS!!! Custom, seductive, and meticulously detailed, this lush Bentley Park home is a prized Jacksonville, NC find. Walk right in to an amazing two-story foyer with a flex space with French doors to your right. To your left, you can't miss the exquisite dining room complete with magnificent wainscoting and beautiful coffered ceilings. These spaces are crafted by a refined and highly practical open floor plan that invites for amazing entertaining opportunities. Filled with those perfect custom touches such as 1st floor Master Closet which contains to-die-for built-ins complete with island, to granite countertops and up graded stainless steel appliances in the generously sized kitchen, to the granite counters in EVERY bathroom! Did I mention that the 1st floor Master has trey ceilings or that the ensuite has a separate large soaking tub, custom extended counter tops, and built-in lighted makeup mirror with magnification? Or that the well apportioned rooms upstairs have walk-in closets!? Or even better that the substantially sized bonus room has a built-in entertainment center with granite top or that the 2 desk areas are built-ins as well, with both also featuring granite tops!!! Call today to enjoy your private tour of this lovely elegant home.
Location
State NC
County Onslow
Community Carolina Plantations
Zoning R-10
Direction From Western Blvd, turn onto Carolina Forest Blvd and travel across Ramsey Rd making a left on Lenox St. The home will be on your right.
Location Details Mainland
Rooms
Primary Bedroom Level Primary Living Area
Interior
Interior Features Foyer, Solid Surface, Master Downstairs, 9Ft+ Ceilings, Tray Ceiling(s), Vaulted Ceiling(s), Ceiling Fan(s), Pantry, Walk-in Shower, Walk-In Closet(s)
Heating Electric, Heat Pump
Cooling Zoned
Flooring LVT/LVP
Fireplaces Type Gas Log
Fireplace Yes
Window Features Thermal Windows,Blinds
Appliance Stove/Oven - Electric, Microwave - Built-In, Dishwasher
Laundry Inside
Exterior
Exterior Feature Gas Logs
Garage Lighted, On Site
Garage Spaces 3.0
Waterfront No
Roof Type Architectural Shingle
Porch Covered, Patio, Porch
Building
Lot Description Dead End
Story 2
Entry Level Two
Foundation Slab
Sewer Community Sewer
Water Municipal Water
Structure Type Gas Logs
New Construction No
Others
Tax ID 338g-116
Acceptable Financing Cash, Conventional, FHA, VA Loan
Listing Terms Cash, Conventional, FHA, VA Loan
Special Listing Condition None
Read Less Info
Want to know what your home might be worth? Contact us for a FREE valuation!

Our team is ready to help you sell your home for the highest possible price ASAP


"My job is to find and attract mastery-based agents to the office, protect the culture, and make sure everyone is happy! "






