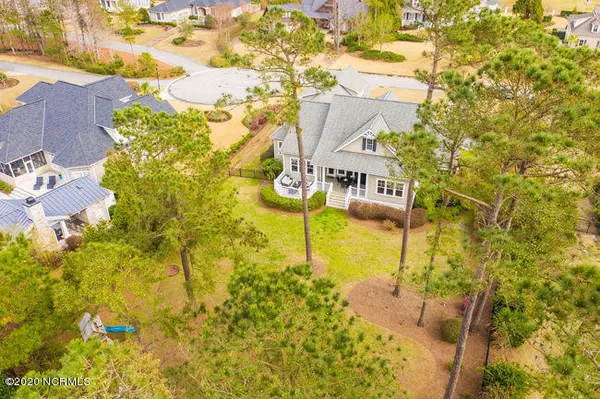$722,590
$769,000
6.0%For more information regarding the value of a property, please contact us for a free consultation.
5 Beds
5 Baths
4,605 SqFt
SOLD DATE : 07/23/2020
Key Details
Sold Price $722,590
Property Type Single Family Home
Sub Type Single Family Residence
Listing Status Sold
Purchase Type For Sale
Square Footage 4,605 sqft
Price per Sqft $156
Subdivision Landfall
MLS Listing ID 100203123
Sold Date 07/23/20
Style Wood Frame
Bedrooms 5
Full Baths 5
HOA Fees $3,418
HOA Y/N Yes
Originating Board North Carolina Regional MLS
Year Built 2004
Annual Tax Amount $6,769
Lot Size 0.506 Acres
Acres 0.51
Lot Dimensions 229x70x203x13x16x105
Property Description
Welcome home to your lovely, low-country, family home in the prestigious, gated golf & tennis community of Landfall near the area's finest dining & shopping, and minutes to sandy Wrightsville Beach & the shimmering Atlantic Ocean. Inside, wood floors greet you & continue throughout the first level, including a first floor Master Suite. Create culinary masterpieces on the 6 burner gas range as family & friends congregate near the wet bar with wine rack & beverage refrigerator. Upstairs lends itself to separate adult space as well as children's playroom – you'll find a spacious FROG with full bath over the 3 car garage, plus 2 additional bedrooms, a large gathering area & another full bathroom. Other special features include central vac, high ceilings, tall doors & dehumidifier in crawl space. A covered back porch overlooks the large yard where children & pets can safely play. Conveniently located near the newly renovated Nicklaus Clubhouse. Various Country Club of Landfall memberships to utilize community amenities
Location
State NC
County New Hanover
Community Landfall
Zoning R-20
Direction Enter Landfall from Military Cutoff at the Arboretum gate. Follow Arboretum about 2 miles & turn right onto Deer Island. Turn Left onto Sandwedge. Home is on the Left
Location Details Mainland
Rooms
Basement Crawl Space, None
Primary Bedroom Level Primary Living Area
Interior
Interior Features Foyer, Solid Surface, Whirlpool, Master Downstairs, 9Ft+ Ceilings, Ceiling Fan(s), Central Vacuum, Walk-in Shower, Wet Bar, Eat-in Kitchen, Walk-In Closet(s)
Heating Electric, Heat Pump
Cooling Central Air
Flooring Carpet, Tile, Wood
Fireplaces Type Gas Log
Fireplace Yes
Window Features Blinds
Appliance See Remarks, Refrigerator, Microwave - Built-In, Humidifier/Dehumidifier, Disposal, Dishwasher, Cooktop - Gas, Convection Oven
Laundry Inside
Exterior
Exterior Feature Irrigation System
Garage Lighted, Off Street, On Site, Paved
Garage Spaces 3.0
Pool None
Waterfront No
Waterfront Description Waterfront Comm
Roof Type Architectural Shingle,Shingle
Porch Covered, Porch
Building
Story 2
Entry Level Two
Sewer Municipal Sewer
Water Municipal Water
Structure Type Irrigation System
New Construction No
Others
Tax ID R05110-006-021-000
Acceptable Financing Cash, Conventional, FHA, VA Loan
Listing Terms Cash, Conventional, FHA, VA Loan
Special Listing Condition None
Read Less Info
Want to know what your home might be worth? Contact us for a FREE valuation!

Our team is ready to help you sell your home for the highest possible price ASAP


"My job is to find and attract mastery-based agents to the office, protect the culture, and make sure everyone is happy! "






