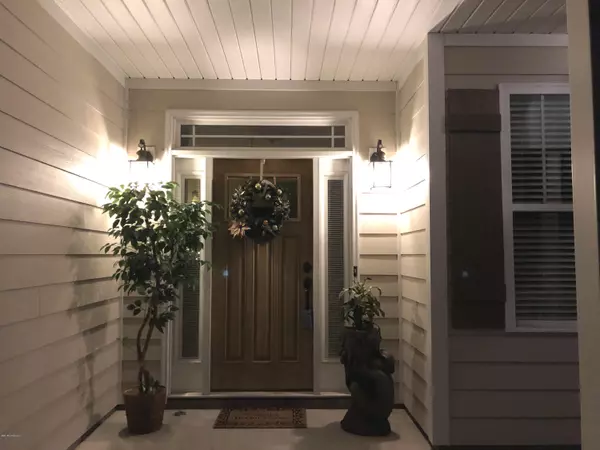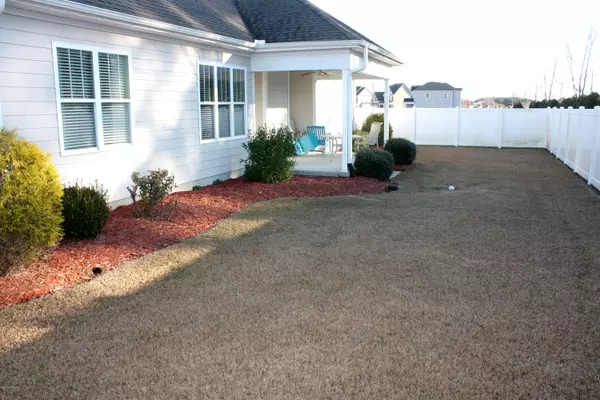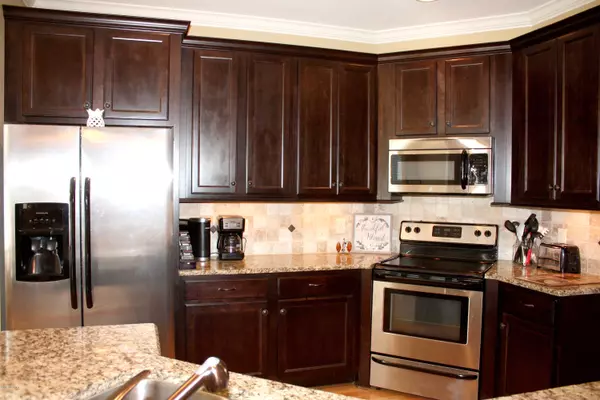$252,500
$255,000
1.0%For more information regarding the value of a property, please contact us for a free consultation.
3 Beds
2 Baths
2,186 SqFt
SOLD DATE : 03/02/2020
Key Details
Sold Price $252,500
Property Type Single Family Home
Sub Type Single Family Residence
Listing Status Sold
Purchase Type For Sale
Square Footage 2,186 sqft
Price per Sqft $115
Subdivision Colony Woods
MLS Listing ID 100197008
Sold Date 03/02/20
Style Wood Frame
Bedrooms 3
Full Baths 2
HOA Fees $240
HOA Y/N Yes
Originating Board North Carolina Regional MLS
Year Built 2012
Annual Tax Amount $3,056
Lot Size 0.300 Acres
Acres 0.3
Lot Dimensions 85 x 155
Property Description
: FABULOUS floor plan with delicious amenities like coved ceiling, elegant 12' ceilings, trey ceiling in Master, dressy knock-down ceilings and walls, PVC solid rear fencing, front & rear gutters, separate laundry room, split bedroom design, wood flooring. Kitchen boasts granite, SS, tile backsplash, under-counter lights, breakfast bar, trash can pull out, and more! The Master is unique with trey ceiling, dual closets, jetted tub, tile and glass shower, and cozy reading/TV nook. Roomy bonus over the garage leads to large walk-in attic. Double Garage has P-tac for heat & cooling and an insulated garage door but is not included in heated square feet. It's a perfect Man Cave/She Shed! Refrigerator and TV mount in Living Room convey. All GUC utilities.
Location
State NC
County Pitt
Community Colony Woods
Zoning residential
Direction Hwy 11/13 S past Sam's Club. Right on Davenport Farm Road. Right on Frog Level Road. Right into Colony Woods. Take first right.
Location Details Mainland
Rooms
Primary Bedroom Level Primary Living Area
Interior
Interior Features Foyer, Solid Surface, Whirlpool, Master Downstairs, 9Ft+ Ceilings, Tray Ceiling(s), Ceiling Fan(s), Pantry, Walk-in Shower, Eat-in Kitchen, Walk-In Closet(s)
Heating Electric, Heat Pump
Cooling Central Air
Flooring Carpet, Tile, Wood
Fireplaces Type Gas Log
Fireplace Yes
Window Features Thermal Windows,Blinds
Appliance Stove/Oven - Electric, Refrigerator, Microwave - Built-In, Disposal, Dishwasher
Laundry Inside
Exterior
Exterior Feature Gas Logs
Garage Paved
Garage Spaces 2.0
Utilities Available Natural Gas Connected
Roof Type Architectural Shingle
Porch Covered, Patio, Porch
Building
Story 1
Entry Level One and One Half
Foundation Slab
Sewer Municipal Sewer
Water Municipal Water
Structure Type Gas Logs
New Construction No
Others
Tax ID 72714
Acceptable Financing Cash, Conventional, FHA, VA Loan
Listing Terms Cash, Conventional, FHA, VA Loan
Special Listing Condition None
Read Less Info
Want to know what your home might be worth? Contact us for a FREE valuation!

Our team is ready to help you sell your home for the highest possible price ASAP


"My job is to find and attract mastery-based agents to the office, protect the culture, and make sure everyone is happy! "






