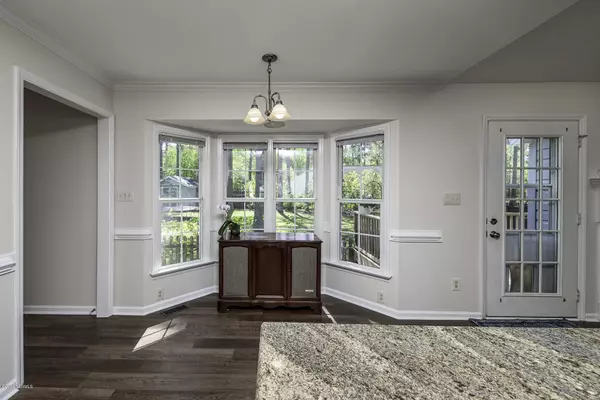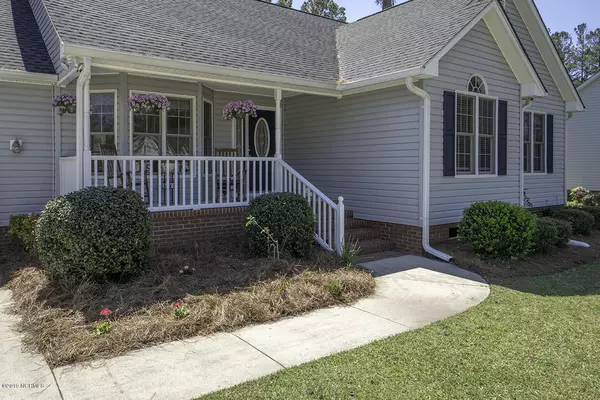$225,000
$230,000
2.2%For more information regarding the value of a property, please contact us for a free consultation.
4 Beds
2 Baths
1,900 SqFt
SOLD DATE : 11/14/2019
Key Details
Sold Price $225,000
Property Type Single Family Home
Sub Type Single Family Residence
Listing Status Sold
Purchase Type For Sale
Square Footage 1,900 sqft
Price per Sqft $118
Subdivision Forest Run
MLS Listing ID 100168602
Sold Date 11/14/19
Style Wood Frame
Bedrooms 4
Full Baths 2
HOA Y/N No
Originating Board North Carolina Regional MLS
Year Built 1997
Annual Tax Amount $1,070
Lot Size 0.400 Acres
Acres 0.4
Lot Dimensions 100 x 175.11
Property Description
This charming home in the desirable Forest Run neighborhood features no city taxes, Creekside Elementary School District & affordable Duke energy electric! Step onto the rocking chair front porch & in through the front door and immediately notice the spacious living room w/ high ceilings & cozy fireplace. Formal dining room boasts bay window & chair rail moulding. Lovely kitchen includes granite counters, stainless steel appliances, backsplash & breakfast nook. Master bedroom w/ walk-in closet, garden tub & dual vanities. Nice size guest bedrooms & bonus room allows space for family and friends. Relax on your wood deck overlooking the large backyard w/ storage building, fire pit and established gardens. New Roof and Hot Water Heater put this home in turn-key condition! A must see!
Location
State NC
County Craven
Community Forest Run
Zoning Residential
Direction Hwy 70 to W Camp Kiro Road. Turn Right on Wilcox and Right onto Laura Drive. Home on the Right
Location Details Mainland
Rooms
Other Rooms Storage
Basement Crawl Space, None
Primary Bedroom Level Primary Living Area
Interior
Interior Features Solid Surface, Master Downstairs, 9Ft+ Ceilings, Vaulted Ceiling(s), Ceiling Fan(s), Walk-In Closet(s)
Heating Heat Pump
Cooling Central Air
Flooring Vinyl
Fireplaces Type Gas Log
Fireplace Yes
Window Features Blinds
Appliance Stove/Oven - Electric, Refrigerator, Microwave - Built-In, Dishwasher
Laundry Laundry Closet
Exterior
Exterior Feature None
Garage Off Street, On Site, Paved
Garage Spaces 2.0
Pool None
Waterfront Description None
Roof Type Architectural Shingle,Shingle
Porch Covered, Deck, Porch
Building
Story 1
Entry Level One
Sewer Municipal Sewer, Septic On Site
Water Municipal Water
Structure Type None
New Construction No
Others
Tax ID 7-110-1-030
Acceptable Financing Cash, Conventional, FHA, VA Loan
Listing Terms Cash, Conventional, FHA, VA Loan
Special Listing Condition None
Read Less Info
Want to know what your home might be worth? Contact us for a FREE valuation!

Our team is ready to help you sell your home for the highest possible price ASAP


"My job is to find and attract mastery-based agents to the office, protect the culture, and make sure everyone is happy! "






