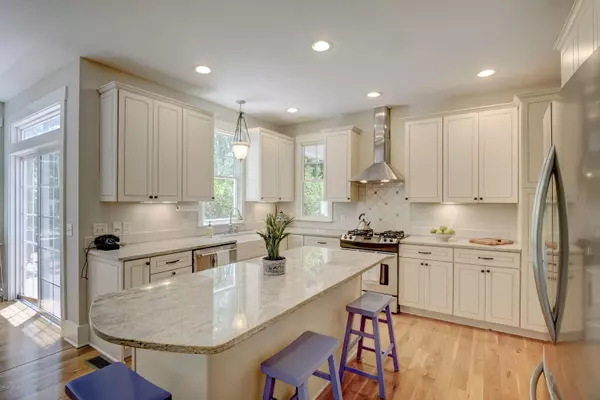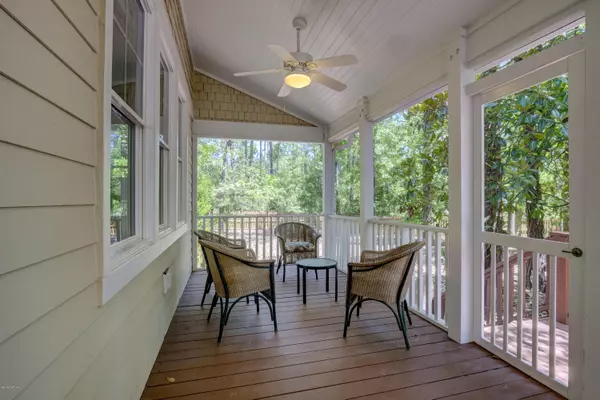$637,000
$665,000
4.2%For more information regarding the value of a property, please contact us for a free consultation.
4 Beds
4 Baths
4,215 SqFt
SOLD DATE : 01/14/2020
Key Details
Sold Price $637,000
Property Type Single Family Home
Sub Type Single Family Residence
Listing Status Sold
Purchase Type For Sale
Square Footage 4,215 sqft
Price per Sqft $151
Subdivision Bridgers Creek
MLS Listing ID 100171892
Sold Date 01/14/20
Style Wood Frame
Bedrooms 4
Full Baths 3
Half Baths 1
HOA Fees $248
HOA Y/N Yes
Originating Board North Carolina Regional MLS
Year Built 2004
Annual Tax Amount $3,009
Lot Size 0.811 Acres
Acres 0.81
Lot Dimensions 204x40.6x250x182.34x107.13
Property Description
Well-designed & freshly repainted 4BD/3.5BA home + FROG over 3 car garage will meet your family's needs. Comfortably sized rooms: Formal & Informal areas, granite Kitchen with gas range & Breakfast Nook, cozy Den with stacked stone fireplace, & 1st fl Guest Suite. Master is complete w/massive walk-in closet & light filled Sunroom to unwind w/a book. Your screened porch, back deck & deep front porch are surrounded by mature trees & nature. Walk-up 3rd fl attic could be finished or used to store family heirlooms. Enjoy the privacy this beautiful .8 ac treed lot in picturesque Bridgers Creek offers, while also appreciating the convenience to shopping, dining & beaches. Desirable waterfront community w/nature trails, gazebo, pier & charming bridge over a pond. County taxes, warranty, generator
Location
State NC
County New Hanover
Community Bridgers Creek
Zoning R-20
Direction From Eastwood Rd head West on Market (toward Ogden). Turn RIGHT onto Middle Sound Loop Road. Take the 2nd road off of the roundabout. Turn LEFT onto Dunbar, LEFT on Johns Orchard into Bridgers Creek & follow all the way to the end of the cul-de-sac.
Location Details Mainland
Rooms
Basement Crawl Space, None
Primary Bedroom Level Non Primary Living Area
Interior
Interior Features Foyer, 9Ft+ Ceilings, Ceiling Fan(s), Pantry, Walk-in Shower, Eat-in Kitchen, Walk-In Closet(s)
Heating Electric, Heat Pump
Cooling Attic Fan, Central Air
Flooring Carpet, Tile, Wood
Fireplaces Type Gas Log
Fireplace Yes
Window Features Blinds
Appliance Water Softener, Washer, Vent Hood, Stove/Oven - Electric, Refrigerator, Microwave - Built-In, Humidifier/Dehumidifier, Dryer, Double Oven, Disposal, Dishwasher, Cooktop - Gas
Laundry Inside
Exterior
Exterior Feature Irrigation System
Garage Lighted, Off Street, On Site, Paved
Garage Spaces 3.0
Pool None
Waterfront No
Waterfront Description Waterfront Comm
Roof Type Shingle
Porch Covered, Deck, Porch, Screened
Building
Lot Description Cul-de-Sac Lot
Story 2
Entry Level Two
Sewer Municipal Sewer
Water Well
Structure Type Irrigation System
New Construction No
Others
Tax ID R04500-001-026-000
Acceptable Financing Cash, Conventional
Listing Terms Cash, Conventional
Special Listing Condition None
Read Less Info
Want to know what your home might be worth? Contact us for a FREE valuation!

Our team is ready to help you sell your home for the highest possible price ASAP


"My job is to find and attract mastery-based agents to the office, protect the culture, and make sure everyone is happy! "






