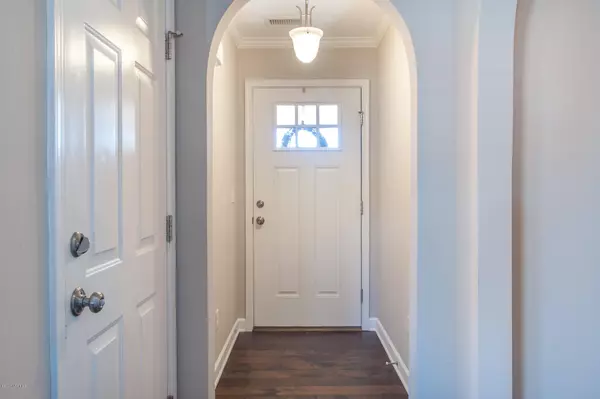$195,500
$199,500
2.0%For more information regarding the value of a property, please contact us for a free consultation.
3 Beds
2 Baths
1,227 SqFt
SOLD DATE : 02/27/2020
Key Details
Sold Price $195,500
Property Type Single Family Home
Sub Type Single Family Residence
Listing Status Sold
Purchase Type For Sale
Square Footage 1,227 sqft
Price per Sqft $159
Subdivision Windsor Park
MLS Listing ID 100197553
Sold Date 02/27/20
Style Wood Frame
Bedrooms 3
Full Baths 2
HOA Fees $268
HOA Y/N Yes
Originating Board North Carolina Regional MLS
Year Built 2016
Annual Tax Amount $1,187
Lot Size 9,156 Sqft
Acres 0.21
Lot Dimensions 78x121x81x110
Property Description
Welcome to the Marlin plan w/2 car garage by Pyramid Homes. Enter through the rocking chair front porch with attractive stonework accents. The inviting foyer has java birch hardwood flooring that continues through the living with vaulted ceilings and dining areas. The kitchen features beautiful cabinets with brushed nickel hardware and crown molding, stainless steel appliances with smooth top range, built in microwave and recessed lighting. The dining room features a custom trey ceiling. The master bedroom has a trey ceiling with a large walk in closet and the master bath has double bowl vanity. There's a full sized laundry room. Ceiling fans in every room. The garage is painted with a carriage style garage door and pull down storage access. Corner lot, fully irrigated (front & rear), fully sodded (front & rear), stained privacy fence, rock landscaping in the planting beds of the entire yard AND gutters!! The home has just been freshly painted, created a true turnkey home. The neighborhood has a pool with walk in entry, clubhouse with kitchen, picnic and grilling areas, playground and over 18 acres of common area with scenic walking paths.
Location
State NC
County Brunswick
Community Windsor Park
Zoning R-6
Direction 7 miles from Cape Fear Bridge take 17/74/76, follow 74/76 go past Lanvale Rd exit, take 2nd entrance into Leland Industrial Pk - right on Enterprise, Left onto Ashland Way, Right at Pepperwood Way, Left onto Willow Stone Ct and the destination is on the Right
Location Details Mainland
Rooms
Basement None
Primary Bedroom Level Primary Living Area
Interior
Interior Features Foyer, Master Downstairs, Tray Ceiling(s), Vaulted Ceiling(s), Ceiling Fan(s), Pantry, Walk-In Closet(s)
Heating Heat Pump
Cooling Central Air
Flooring Carpet, Laminate, Vinyl
Fireplaces Type None
Fireplace No
Window Features Blinds
Appliance Stove/Oven - Electric, Microwave - Built-In, Dishwasher
Laundry Inside
Exterior
Exterior Feature None
Garage Paved
Garage Spaces 2.0
Waterfront No
Roof Type Architectural Shingle
Porch Covered, Patio, Porch
Building
Lot Description Corner Lot
Story 1
Entry Level One
Foundation Slab
Sewer Municipal Sewer
Water Municipal Water
Structure Type None
New Construction No
Others
Tax ID 022nm008
Acceptable Financing Cash, Conventional, FHA, USDA Loan, VA Loan
Listing Terms Cash, Conventional, FHA, USDA Loan, VA Loan
Special Listing Condition None
Read Less Info
Want to know what your home might be worth? Contact us for a FREE valuation!

Our team is ready to help you sell your home for the highest possible price ASAP


"My job is to find and attract mastery-based agents to the office, protect the culture, and make sure everyone is happy! "






