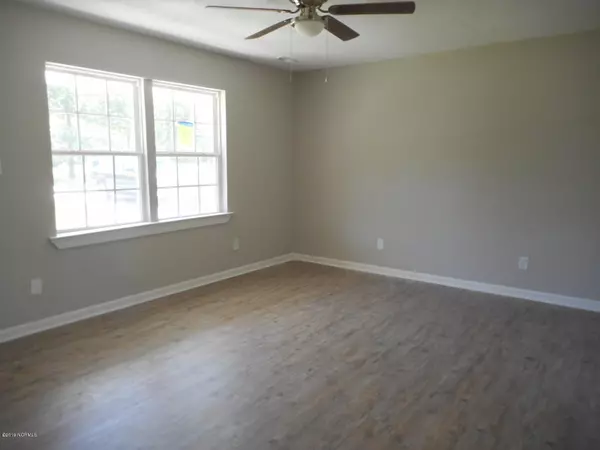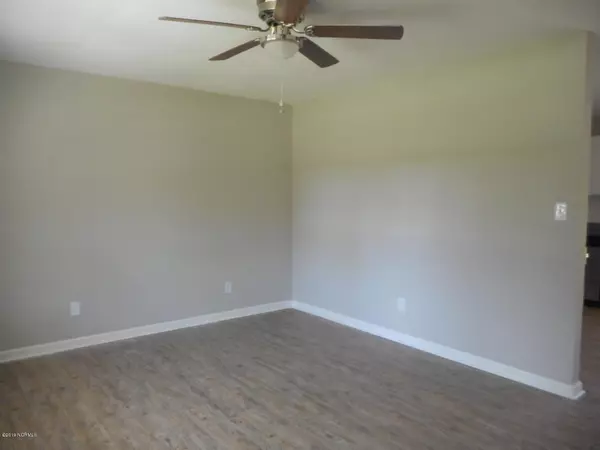$170,000
$174,900
2.8%For more information regarding the value of a property, please contact us for a free consultation.
3 Beds
2 Baths
1,450 SqFt
SOLD DATE : 02/25/2020
Key Details
Sold Price $170,000
Property Type Single Family Home
Sub Type Single Family Residence
Listing Status Sold
Purchase Type For Sale
Square Footage 1,450 sqft
Price per Sqft $117
Subdivision Cherry Branch S
MLS Listing ID 100183530
Sold Date 02/25/20
Style Wood Frame
Bedrooms 3
Full Baths 2
HOA Fees $260
HOA Y/N Yes
Originating Board North Carolina Regional MLS
Year Built 2001
Annual Tax Amount $977
Lot Size 0.503 Acres
Acres 0.5
Lot Dimensions 99.08x201.50x118.46x201.50
Property Description
Second time around is the charm! Top to bottom, this Cherry Branch home has been totally renovated again. New roof, interior paint, lvp/lvt flooring, carpet, kitchen has new cabinets and granite counter tops, range, range hood, and dishwasher. FROG can be anything you want. Huge fenced back yard. Very Low HOA fee of $260 yearly, inc pool and tennis court usage, additional fees for other services. Septic pumping completed. See docs for road maintenance information. Close to water activities and Cherry Branch Ferry for trips across the river. No city taxes. Up to 3 percent BCC if Owner Occupant Buyer completes Ready Buyer Education Program PRIOR to initial offer. Submit offers at www.homepath.com. BA must be present when any Buyers inspector and/or Buyers are onsite. EM held by Sellers Attorney. This is a Fannie Mae Home Path property. Home did not flood but had roof damage causing remediation and cosmetic redo's.
Location
State NC
County Craven
Community Cherry Branch S
Zoning SFR
Direction From Havelock, Hwy 70 to 101 to left on Ferry Road, to Jacqueline (second left), home on right
Location Details Mainland
Rooms
Basement None
Interior
Interior Features Master Downstairs
Heating Heat Pump
Cooling Central Air
Flooring LVT/LVP, Carpet
Fireplaces Type None
Fireplace No
Appliance Vent Hood, Stove/Oven - Electric, Dishwasher
Laundry Inside
Exterior
Exterior Feature None
Parking Features Paved
Garage Spaces 2.0
Pool None
Waterfront Description None
Roof Type Shingle
Porch Patio, Porch
Building
Story 2
Entry Level One and One Half
Foundation Slab
Sewer Septic On Site
Water Municipal Water
Structure Type None
New Construction No
Others
Tax ID 5-006-7-060
Acceptable Financing Cash, Conventional, FHA, VA Loan
Listing Terms Cash, Conventional, FHA, VA Loan
Special Listing Condition REO
Read Less Info
Want to know what your home might be worth? Contact us for a FREE valuation!

Our team is ready to help you sell your home for the highest possible price ASAP


"My job is to find and attract mastery-based agents to the office, protect the culture, and make sure everyone is happy! "






