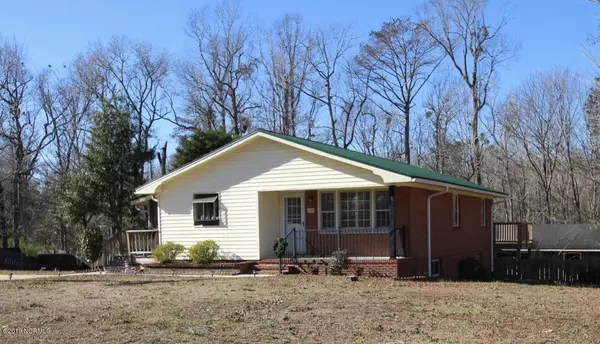$172,000
$175,000
1.7%For more information regarding the value of a property, please contact us for a free consultation.
4 Beds
3 Baths
2,195 SqFt
SOLD DATE : 03/10/2020
Key Details
Sold Price $172,000
Property Type Single Family Home
Sub Type Single Family Residence
Listing Status Sold
Purchase Type For Sale
Square Footage 2,195 sqft
Price per Sqft $78
Subdivision Bryans Havelock Park
MLS Listing ID 100196904
Sold Date 03/10/20
Style Wood Frame
Bedrooms 4
Full Baths 2
Half Baths 1
HOA Y/N No
Originating Board North Carolina Regional MLS
Year Built 1969
Annual Tax Amount $1,618
Lot Size 1.036 Acres
Acres 1.04
Lot Dimensions 99.96x379.46 IRR
Property Description
WOW!!! Come and check out this fully renovated single family home in a quiet and friendly neighborhood close to MCAS Cherry Point!
This beautiful home boasts 4 bedrooms, 2 1/2 bathrooms, a large kitchen, dining room, oversized Living room/den, large closets, utility room, and playroom/office. Above grade you have 1185sqft of living space and below grade in the basement you have 1010sqft.
This home has been completely remodeled on both levels, added TWO closets to the master suite, new front porch was added with black aluminum railing. , new water heater, HVAC unit and metal roof were added in 2016. All the bathrooms were updated, new floors throughout the home, new interior and exterior doors, fresh paint, updated fridge and dishwasher, new countertops, new gutters and drainage system, the updates are around every corner!
Also, enjoy the huge upper deck or the screened in porch to relax in the evenings. Are you a handyman who needs a workshop? Boy are you in for a treat here. This home comes with a 24x36 workshop with workbenches and electricity and you will also have a 12x12 shed for your lawn equipment. Backyard is fully fenced-in as well.
There are so many great things about this home that you won't want to miss out on the opportunity to own this gem in the heart of Havelock!! Occupied until March 12th.
Location
State NC
County Craven
Community Bryans Havelock Park
Zoning Resi
Direction Hwy 70 to Hollywood Blvd. Home will be on the right.
Location Details Mainland
Rooms
Other Rooms Storage, Workshop
Basement Finished, Full
Primary Bedroom Level Primary Living Area
Interior
Interior Features Workshop, Master Downstairs
Heating Heat Pump
Cooling Central Air
Fireplaces Type None
Fireplace No
Appliance Stove/Oven - Electric, Refrigerator, Dishwasher
Laundry In Basement
Exterior
Exterior Feature None
Parking Features Paved
Pool None
Waterfront Description Creek
Roof Type Metal
Porch Deck, Patio, Porch, Screened
Building
Story 1
Entry Level One
Foundation Slab
Sewer Municipal Sewer
Water Municipal Water
Structure Type None
New Construction No
Others
Tax ID 6-063-1-047
Acceptable Financing Cash, Conventional, FHA, VA Loan
Listing Terms Cash, Conventional, FHA, VA Loan
Special Listing Condition None
Read Less Info
Want to know what your home might be worth? Contact us for a FREE valuation!

Our team is ready to help you sell your home for the highest possible price ASAP


"My job is to find and attract mastery-based agents to the office, protect the culture, and make sure everyone is happy! "






