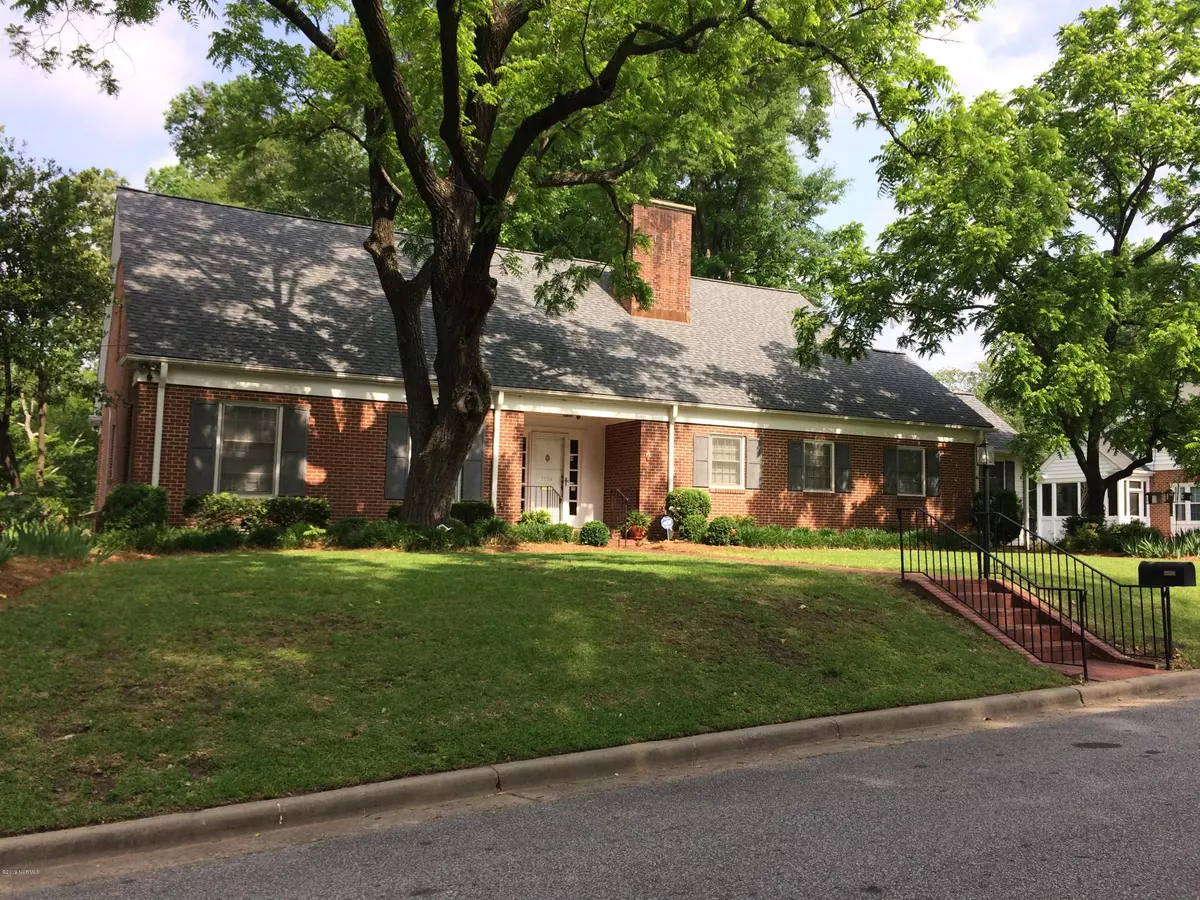$350,000
$365,000
4.1%For more information regarding the value of a property, please contact us for a free consultation.
5 Beds
4 Baths
3,812 SqFt
SOLD DATE : 03/05/2020
Key Details
Sold Price $350,000
Property Type Single Family Home
Sub Type Single Family Residence
Listing Status Sold
Purchase Type For Sale
Square Footage 3,812 sqft
Price per Sqft $91
Subdivision Rock Spring Park
MLS Listing ID 100195214
Sold Date 03/05/20
Style Wood Frame
Bedrooms 5
Full Baths 3
Half Baths 1
HOA Y/N No
Originating Board North Carolina Regional MLS
Year Built 1961
Lot Size 0.590 Acres
Acres 0.59
Lot Dimensions x
Property Description
Rare opportunity to live in one of the loveliest & most convenient neighborhoods that Greenville has to offer. Located between 10th & 14th Streets, this home is within walking distance to Dowdy-Ficklen Stadium. Hardwood floors & tile throughout, updated kitchen with 6 burner gas range, fully functional basement not included in heated square feet, incredible fenced in backyard on a wooded .59 acre lot. Roof new in 2017, HVAC units updated in last 3 years, most windows have been replaced recently. Must see home with lots of storage, 5 sizable bedrooms all with walk-in or double closets, 2 options of a master on the 1st floor, linen, coat closets & built-ins throughout entire home. Spacious walk-in attic. Office space & large laundry room on 1st floor. Screened in porch on main level, enclosed porch or lower level. Double attached garage plus detached storage building & shelter for projects or boat!
Location
State NC
County Pitt
Community Rock Spring Park
Zoning residential
Direction From 14th St, turn on W Rock Spring Park, home is on the left.
Location Details Mainland
Rooms
Other Rooms Storage
Basement Partially Finished, Exterior Entry
Primary Bedroom Level Primary Living Area
Interior
Interior Features Foyer, Master Downstairs, Pantry, Walk-In Closet(s)
Heating Natural Gas
Cooling Central Air, Whole House Fan
Flooring Tile, Wood
Fireplaces Type Gas Log
Fireplace Yes
Window Features Thermal Windows,Storm Window(s),Blinds
Appliance Washer, Vent Hood, Stove/Oven - Gas, Refrigerator, Ice Maker, Dryer, Dishwasher
Laundry Inside
Exterior
Garage Off Street, Paved
Garage Spaces 2.0
Carport Spaces 1
Roof Type Architectural Shingle
Porch Covered, Enclosed, Patio, Porch
Building
Lot Description Wooded
Story 3
Entry Level Two
Foundation Brick/Mortar
Sewer Municipal Sewer
Water Municipal Water
New Construction No
Others
Tax ID 11725
Acceptable Financing Cash, Conventional, FHA, VA Loan
Listing Terms Cash, Conventional, FHA, VA Loan
Special Listing Condition None
Read Less Info
Want to know what your home might be worth? Contact us for a FREE valuation!

Our team is ready to help you sell your home for the highest possible price ASAP


"My job is to find and attract mastery-based agents to the office, protect the culture, and make sure everyone is happy! "






