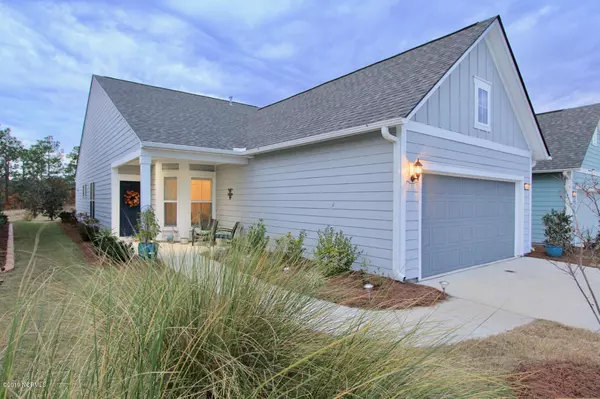$320,000
$325,000
1.5%For more information regarding the value of a property, please contact us for a free consultation.
3 Beds
2 Baths
1,608 SqFt
SOLD DATE : 04/02/2020
Key Details
Sold Price $320,000
Property Type Single Family Home
Sub Type Single Family Residence
Listing Status Sold
Purchase Type For Sale
Square Footage 1,608 sqft
Price per Sqft $199
Subdivision Riverlights - Del Webb
MLS Listing ID 100196194
Sold Date 04/02/20
Style Wood Frame
Bedrooms 3
Full Baths 2
HOA Fees $2,964
HOA Y/N Yes
Originating Board North Carolina Regional MLS
Year Built 2017
Lot Size 5,162 Sqft
Acres 0.12
Lot Dimensions Irregular
Property Description
Move in ready home in Del Webb, in mint condition with over 1600 square feet of carefully chosen upgrades and finishes. This one story home has a beautiful open floorplan with a large family room, dining room and chef's kitchen with a large center island with quartz countertops. The light filled sunroom looks on the backyard which is the ultimate in privacy, overlooking a pond with wildlife, making this lot very unique. The master bedroom, bathroom and walk in closet are spacious and designed for accessibility. In addition to the master bedroom, there is a second bedroom, home office and full bathroom. With a large two car garage and a walk-up storage room, with full stairs, there is plenty of room for storing all of your items. In addition to this beautiful home you'll enjoy the low maintenance, active lifestyle of Del Webb, including all lawn care in wilmington's premiere 55+ community. Don't miss the extensive neighborhood amenities including olympic sized indoor and outdoor pools, fitness center, Bocce, Pickle Ball and Tennis Courts, dog park and community center all a quick walk from your front door. Nestled with the growing Riverlights community this lovely home won't last long. Furnishings are negotiable.
Location
State NC
County New Hanover
Community Riverlights - Del Webb
Zoning R-7
Direction Take Independence Blvd to River Rd. At traffic circle take the 2nd exit to stay on River Rd. Turn Left onto Passerine Ave. Turn Left onto Laughing Gull Terrace. Turn Left at the 1st cross street onto Lyrebird Ave. Home will be on Left.
Location Details Mainland
Rooms
Primary Bedroom Level Primary Living Area
Interior
Interior Features Master Downstairs, 9Ft+ Ceilings, Tray Ceiling(s), Pantry, Walk-In Closet(s)
Heating Forced Air
Cooling Central Air
Flooring Carpet, Laminate, Tile
Fireplaces Type None
Fireplace No
Appliance Washer, Stove/Oven - Electric, Refrigerator, Microwave - Built-In, Dryer, Disposal, Dishwasher
Laundry Laundry Closet
Exterior
Exterior Feature None
Garage Paved
Garage Spaces 2.0
Waterfront No
Roof Type Architectural Shingle
Porch Patio
Building
Story 1
Entry Level One
Foundation Slab
Sewer Municipal Sewer
Water Municipal Water
Structure Type None
New Construction No
Others
Tax ID R07000-006-169-000
Acceptable Financing Cash, Conventional, FHA, VA Loan
Listing Terms Cash, Conventional, FHA, VA Loan
Special Listing Condition None
Read Less Info
Want to know what your home might be worth? Contact us for a FREE valuation!

Our team is ready to help you sell your home for the highest possible price ASAP


"My job is to find and attract mastery-based agents to the office, protect the culture, and make sure everyone is happy! "






