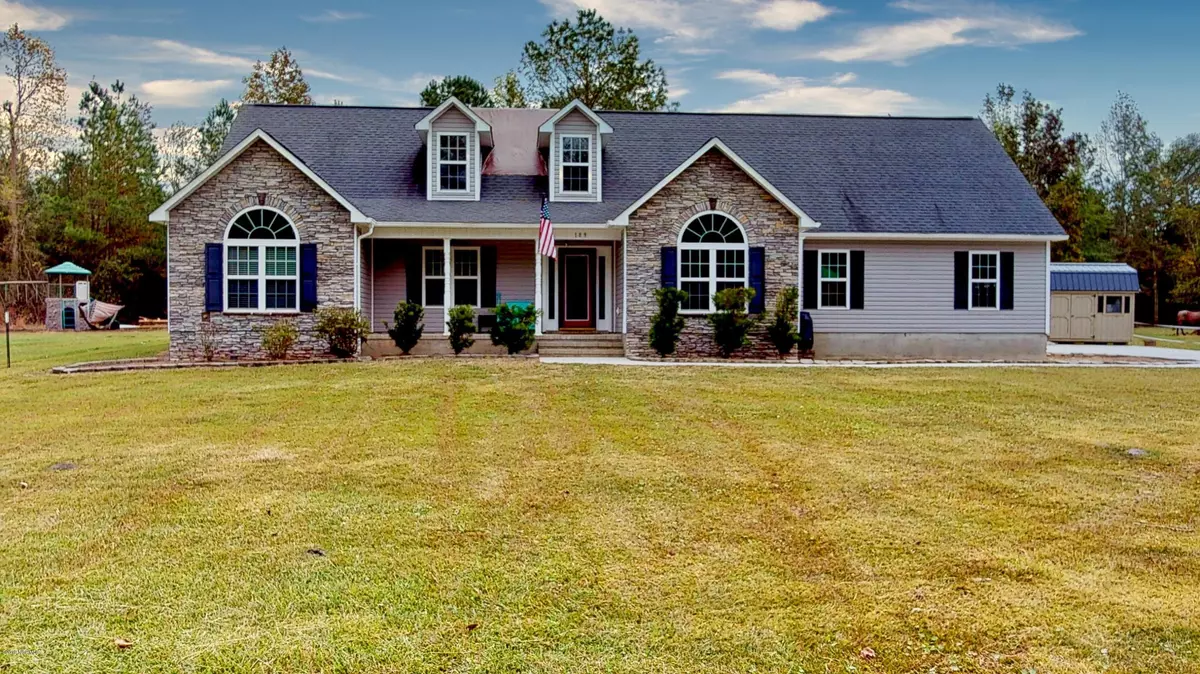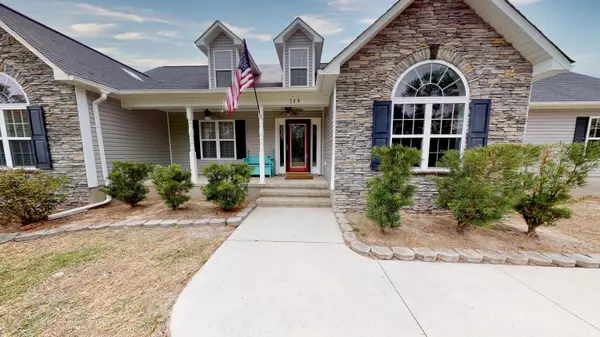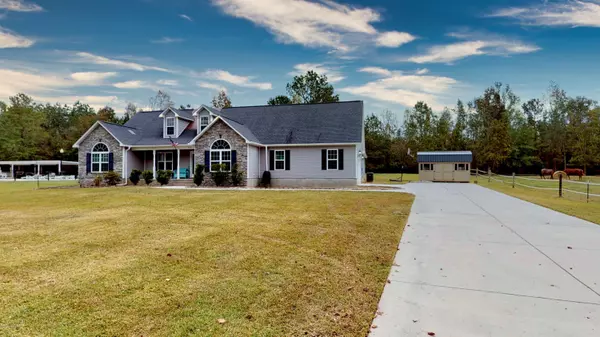$283,215
$287,575
1.5%For more information regarding the value of a property, please contact us for a free consultation.
3 Beds
3 Baths
2,793 SqFt
SOLD DATE : 12/24/2019
Key Details
Sold Price $283,215
Property Type Single Family Home
Sub Type Single Family Residence
Listing Status Sold
Purchase Type For Sale
Square Footage 2,793 sqft
Price per Sqft $101
Subdivision Not In Subdivision
MLS Listing ID 100193825
Sold Date 12/24/19
Style Wood Frame
Bedrooms 3
Full Baths 3
HOA Y/N No
Originating Board North Carolina Regional MLS
Year Built 2011
Lot Size 0.620 Acres
Acres 0.62
Lot Dimensions 260.23x147.34x207.82x
Property Description
Welcome home to Cowell Lane, an off the beaten path, gated farm community. This wonderful 1.5 story, split floor plan boasts 2, YES 2, master suites along with 2 bedrooms on the main floor and a 5th bedroom/bonus room w/ closet upstairs. Enjoy the holiday season as you snuggle around the fireplace with your hot chocolate. The kitchen is fit for the family chef with loads of counter space & cabinets to prepare meals. Dont forget this home has more than one pantry & a built in wine frig. Enjoy the kitchen desk for all your recipe creating or a place to study while cooking. Display those home cooked meals in the well appointed formal dining room or the eat in kitchen that overlooks the serene, private back yard. Enjoy those Carolina fall evenings from the screened in back porch or around the custom built fire pit.
On the exterior, there are 2 sheds to store all your holiday decorations, lawn equipment or what ever your heart desires. To make outdoor activities a little less hassle, there is an outdoor shower to wash away the dirt & grime.
There are so many features in this home its hard to list them all! Schedule your private showing quick. This home wont last long.
Location
State NC
County Onslow
Community Not In Subdivision
Zoning RA
Direction Take Gum Branch Rd to Ramsey Rd. Turn right on Cowell Lane. Last home on left past gate.
Location Details Mainland
Rooms
Other Rooms Shower, Storage
Basement None
Primary Bedroom Level Primary Living Area
Interior
Interior Features Intercom/Music, Master Downstairs, 9Ft+ Ceilings, Tray Ceiling(s), Vaulted Ceiling(s), Ceiling Fan(s), Pantry, Walk-in Shower, Walk-In Closet(s)
Heating Electric, Heat Pump
Cooling Central Air
Flooring LVT/LVP
Window Features Blinds
Appliance Stove/Oven - Electric, Refrigerator, Microwave - Built-In, Ice Maker
Laundry Inside
Exterior
Exterior Feature None
Garage On Site, Paved
Garage Spaces 2.0
Waterfront No
Roof Type Shingle,See Remarks
Porch Open, Covered, Patio, Porch, Screened
Building
Lot Description Dead End, Farm, Pasture
Story 1
Entry Level One and One Half
Foundation Slab
Sewer Septic On Site
Structure Type None
New Construction No
Others
Tax ID 337-14.14
Acceptable Financing Conventional, FHA, USDA Loan, VA Loan
Listing Terms Conventional, FHA, USDA Loan, VA Loan
Special Listing Condition None
Read Less Info
Want to know what your home might be worth? Contact us for a FREE valuation!

Our team is ready to help you sell your home for the highest possible price ASAP


"My job is to find and attract mastery-based agents to the office, protect the culture, and make sure everyone is happy! "






