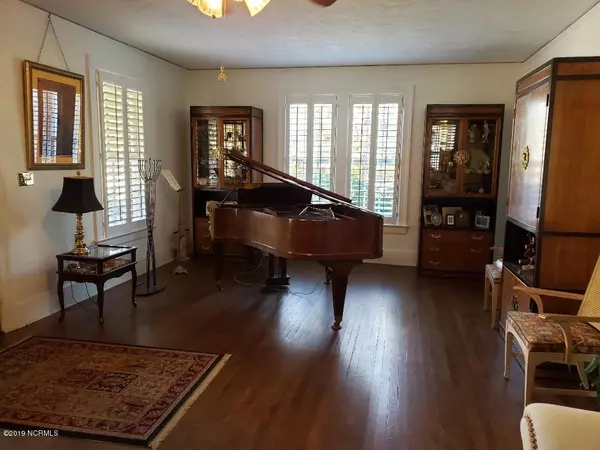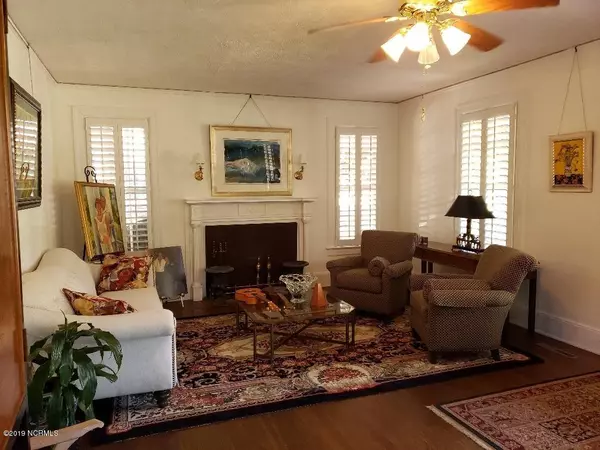$200,000
$244,900
18.3%For more information regarding the value of a property, please contact us for a free consultation.
7 Beds
3 Baths
4,208 SqFt
SOLD DATE : 04/12/2021
Key Details
Sold Price $200,000
Property Type Single Family Home
Sub Type Single Family Residence
Listing Status Sold
Purchase Type For Sale
Square Footage 4,208 sqft
Price per Sqft $47
Subdivision Not In Subdivision
MLS Listing ID 100194114
Sold Date 04/12/21
Style Wood Frame
Bedrooms 7
Full Baths 3
HOA Y/N No
Originating Board North Carolina Regional MLS
Year Built 1931
Lot Size 0.980 Acres
Acres 0.98
Property Description
1377 Main St - *note: total number of bedrooms & bathrooms in listing is combined between the main house and the guest house... MAIN HOUSE = 6 bedrooms, 2 full baths, approx. 3500 sq feet. interior includes: front living room w/ fireplace; formal dining room w/ fireplace and built in display cabinets; kitchen w/ work island, farm sink, breakfast bar, step-in pantry and add'l breakfast nook; large utility/laundry room; 2 add'l pantry closets. exterior features: oversized covered porch; brick driveway; carport; back porch w/ outdoor kitchen; privacy fenced in back yard; add'l yard space outside of fenced area; well landscaped & decorated rear patio area... GUEST HOUSE = living space (1 bedroom); full kitchen; full bath... EXTRAS = detached storage / workshop w/ small plant room; picture molding throughout the main house; lots and lots of storage... AND SO MUCH MORE... potential income producing property as a bed-and-breakfast or special event location!
Location
State NC
County Columbus
Community Not In Subdivision
Zoning RES
Direction from Whiteville, take Hwy 74 west, take Hwy 76 split through Chadbourn and Cerro Gordo... once into Fair Bluff, listing will be on Main St (Hwy 76) on the left
Location Details Mainland
Rooms
Other Rooms Storage
Basement Crawl Space
Primary Bedroom Level Primary Living Area
Interior
Interior Features Ceiling Fan(s), Pantry
Heating Propane
Cooling Central Air
Laundry Inside
Exterior
Exterior Feature Exterior Kitchen
Garage Paved
Carport Spaces 1
Utilities Available Community Water
Waterfront Yes
View River, Water
Roof Type Composition
Porch Open, Covered, Patio, Porch
Building
Story 1
Entry Level Two
Sewer Community Sewer
Structure Type Exterior Kitchen
New Construction No
Others
Tax ID 0018166
Acceptable Financing Cash, Conventional, FHA, USDA Loan, VA Loan
Listing Terms Cash, Conventional, FHA, USDA Loan, VA Loan
Special Listing Condition None
Read Less Info
Want to know what your home might be worth? Contact us for a FREE valuation!

Our team is ready to help you sell your home for the highest possible price ASAP


"My job is to find and attract mastery-based agents to the office, protect the culture, and make sure everyone is happy! "






